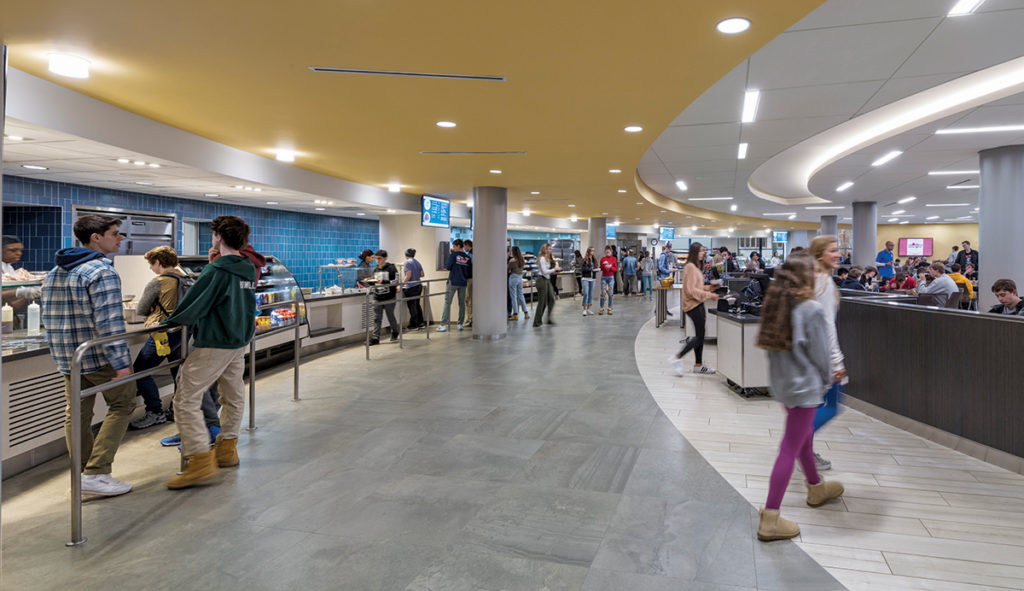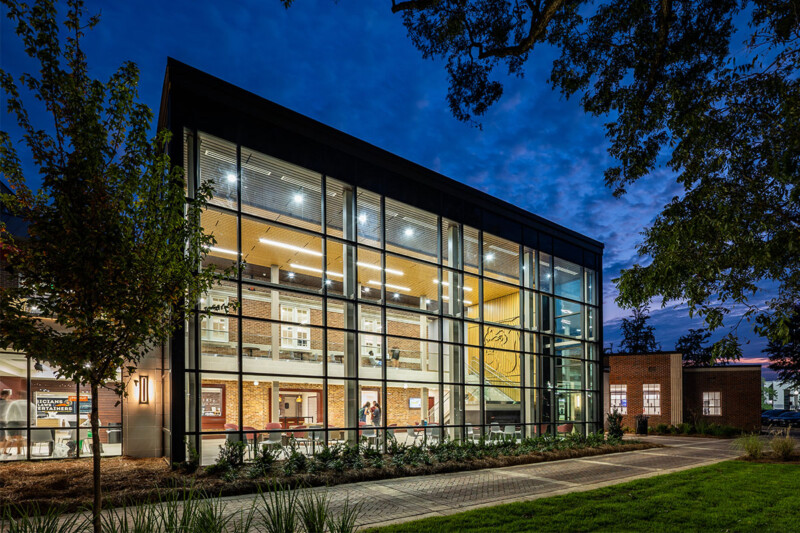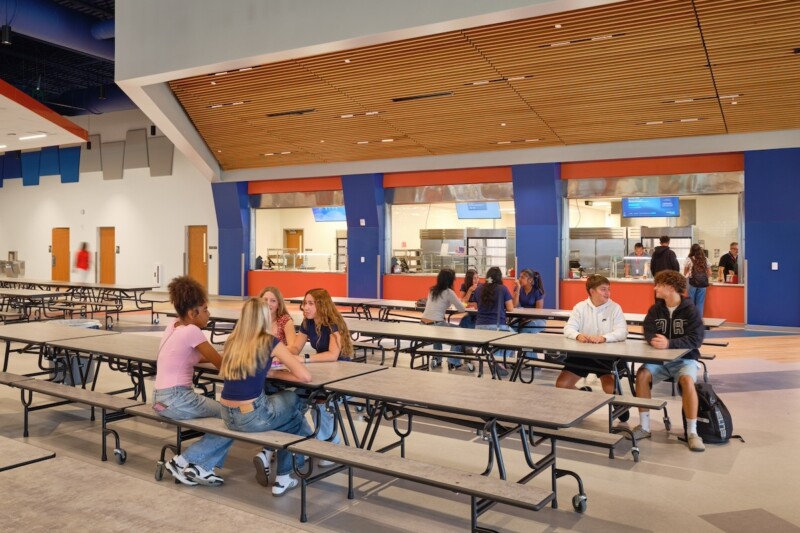
During the school year, Trevian Commons serves as the heart and stomach, so to speak, for students at New Trier High School in Winnetka, Ill., a well-to-do Chicago suburb. The bright, airy gathering space opened in 2016 on the ground floor of a massive, $104 million, newly built school building. But make no mistake. The lure that helps draw the school’s 3,000+ students and faculty to the Commons is, in a word, food.
The Trevian Commons servery was conceived, designed and built to evoke contemporary university dining experience. Culinary offerings range from vegan, deli, Mexican, grill, pizza, comfort and Asian, as well as a dedicated coffee shop (tucked into the space under and behind the Grand Staircase) and a freestanding “composed salads” area. Instead of queuing, students can choose freely between stations and then pay at any of six cashier stations. NTHS students seem to approve. Retail sales have jumped 27% compared with levels at the old cafeteria.
Nick Saccaro, President of Quest Food Management Services, Lombard, Ill., which handles day-to-day operations at NTHS, took time to meet with FER in between interviewing new workers and sampling potential menu items. With more than 10 years experience in noncommercial dining, Saccaro listed some of the ways Trevian Commons matches up with colleges.
• Made to order. “Here at NTHS, every station includes a made-to or assemble-to-order design,” Saccaro says. Diners with allergy issues can customize their food accordingly, with no need for a special allergen-free station.” By contrast, time and design constraints require most K-12 feeders to serve pre-made food.
• Clean design. “Each station showcases the food, without the clutter,” Saccaro says. Instead of posters and signage common in school cafeterias, flat-screen monitors display menus at each station, while the glass-and-stainless breath guards offer maximum visibility.
• High volume, efficiently served. “Rather than one line/ one station, students can move from one station to the next, similar to a university’s ‘all you care to eat’ design. When done selecting their food, they can go to any of six cashiers to pay.” For added flexibility, the cashier stands are on wheels so they can serve at special functions as well.
• Seating variety. “Most K-12 cafeterias rely on standard long lines of tables. But here we have high-tops, community tables, banquettes, small-group seating and even seating (with power outlets!) up and down the steps of the Commons’ Grand Staircase entrance.”
• Food variety and authenticity. “Our coffee beans come in daily from a local roaster, our salad bar features a daily composed salad, and at each station, the employee serving the food is the one who made it that morning, so they know exactly what the ingredients are,” Saccaro sums up.
• Trays optional. “Higher ed doesn’t use trays,” Saccaro says. “We have disposables for carrying food, and millwork waste stations throughout the Commons for disposal. But if someone needs a tray, we have them stowed in cubbies at each station.”
Trevian Design
The foodservice design team included Scott Reitano, FCSI, of Reitano Design Group, Indianapolis, working closely with the administration at NTHS and David Powell (now with Whittle School Foundation) and Wendy Watts from architectural firm Wight & Co., Chicago. Nick Saccaro and his team at Quest helped nail down operational details of the space.
To bring university-style dining to a NTHS’s cafeteria, Reitano and Watts had to figure out how to serve high volumes of students in a compressed time frame (specifically, 1,000 students in less than 40 minutes—repeated three times in a row), while showcasing food and optimizing worker efforts.
The servery earned special attention in terms of station choices, layout and finishes to meet goals of making it more student-friendly, appealing with faster, shorter queuing. Each station is fully equipped with hot food wells and cold wells, as well as breath guards. Plenty of cold and hot storage at each station minimizes restocking trips between kitchen and servery during meal service. Specialized equipment includes Waring panini presses at the Deli, TurboChef conveyor oven for pizzas, and a Vulcan fryer.
The NTHS 3,200-sq.-ft. servery’s design combines looks and flexibility and is built for longevity. Some highlights include:
• Planners placed the more popular, self-serve stations (Grill and Pizza) farthest from the entrance so students would have to walk past healthier options (Asian and Mexican) to get there. Surprisingly, the top favorite turned out to be the Deli, right in the center. “It’s insane how many paninis we sell,” Saccaro says.
• Digital signage that lists menus and daily specials at each station.
• Nearly invisible breath guards, made by Versa-Gard, that combine tempered glass front and top panels with stainless posts. “They really let the food shine,” Reitano says.
• Hot and cold pass-thru units (nine in all) link the kitchen with each serving station so no one has to take more than a few steps to replenish food offerings. “We placed hot behind hot and cold behind cold,” Reitano says. Glass doors on the kitchen side allow workers to see at a glance what needs refilling, while stainless doors on the serving side become part of the décor.
• Two separate retail areas—Harvest (salads and soups) and the Coffee Bar—help reduce the crowds in the main servery. The Coffee Bar hours run from 7 a.m. to 3:45 p.m.
• Throughout the servery, open-front, easy-access, grab-and- go display units also speed service.
• Every morning, a mobile food cart parked near the main entrance relieves pressure on the Coffee Bar, while putting breakfast items in front of students when they’re far from main dining area.
The Trevian Kitchen
Behind scenes in the kitchen, smart design offsets its relatively small production-area footprint. The kitchen cookline, measuring less than 30 linear feet, includes two combi ovens, a range/convection oven, tilt skillet, tilt kettle and a steamer. The bakery and bakery prep is to the right as you face the cookline. A cold prep table is to the left. The back wall is anchored by a generously sized dry-storage area, beverage cooler, walk-in freezer and a walk-in cooler, the door of which opens right in front of two additional prep tables for easy access to ingredients with minimal steps. Notable back-of-house elements include:
• A compact cookline designed with room to expand. “Rather than over-equipping for future growth, we made sure to specify enough utilities so additional cooking pieces can be stacked in as needed,” Reitano says. A utility distribution system allows for easier hook-ups.
• Smart use of storage space. “We opted for high-density shelving, putting shelves on tracks to eliminate the need for aisles between each,” Reitano says. Movable shelving can be found in the cooler, freezer and dry storage.
• Walk-ins rather than reach-ins serve as main supply areas. “This reduces the heat load in the kitchen, and reduces the upfront equipment cost, too,” Reitano notes. The walk-ins are brightly lit by LEDs; their white interiors and window in each door helps with visibility and security.
• Double-wide prep tables— 54-in. across—allow multiple workers to prep at the same time. “I could be unloading from the oven onto the table, with someone else cutting vegetables, and there’d be no overlap,” Reitano says.
The easy access between kitchen and servery stations allows for a unique staffing arrangement. “Our foodservice director gets here at 5:30 a.m., the executive chef arrives around 6 a.m., and the staff—about 14 in all—around 7 a.m.,” Saccaro says. Once the food is prepped and placed in the pass-thru units, the exec chef stays in the kitchen, while the cook staff moves to their respective stations for the three lunch periods.
“I’ll never forget our first day of service in the new kitchen,” Saccaro adds. “There were 1,000 students by the stations, and only one person manning the kitchen. It’s amazing, and it works.”
SPECS
MENU/SEGMENT: High school foodservice
LOCATION: Winnetka, Ill.
NUMBER OF STUDENTS: 3,000
KITCHEN: 4,435 sq. ft.
SERVERY: 3,243 sq. ft.
COFFEE SHOP: 367 sq. ft.
REMOTE FRESH FOOD CONCEPT: 414 sq. ft.
STAFF DINING: 854 sq. ft.
SEATS: 1,000
EQUIPMENT PACKAGE: $1.1 million
NEW TRIER HIGH SCHOOL: Linda Yonke, Superintendent (retired); Dr. Paul Sally, Asst. Superintendent; Denise Dubravec, Principal
F/S MANAGEMENT: Nick Saccaro, President; Rebecca Cohen, District Manager, Quest Food Management Services, Lombard, Ill.
CONSULTANT/DESIGN: Scott Reitano, FCSI, Principal; Julie Stafford, Project Coordinator, Reitano Design Group, Indianapolis
ARCHITECT: Wight & Co., Chicago
CONSTRUCTION: Pepper Construction, Chicago
DEALER: Don Kehrt, Project Manager, Central Restaurant Products, Indianapolis
EQUIPMENT
BOH
Custom fab walk-in cooler/freezer
Metro/Ali Group shelving
New Age Ind. bun pan racks
Lakeside utility carts
Cambro ingredient bins, dish dollies
Manitowoc/Welbilt ice maker w/bin
Hatco hot water dispenser
Hobart/ITW FEG dishmachine
T&S Brass hose reel
Advance Tabco hand sinks
John Boos enclosed janitorial closet
HOT/COLD PREP & BAKERY
Cleveland/Welbilt combi oven/ steamer, 40-gal. tilt skillet, 10-pan steamer, 12-gal. tilt kettle
Vulcan/ITW FEG 4-burner range, stacked convection oven
Custom fab utility distribution system, ventilation system, worktables, counters
Hobart/ITW FEG 40-qt. floor mixer
Winston mobile holding/proofing cabinet
SERVERY
Vulcan/ITW FEG fryer w/dump station, filter, u/c refrig., countertop griddle
TurboChef/Middleby countertop conveyor oven
True pizza prep refrig., reach-in refrig.
Edlund/Ali Group can opener, digital scale
APW Wyott/Standex hot food wells, countertop soup warmer
Hatco hot food merchandiser, drop-in heated shelf
Structural Concepts air-curtain merchandiser, air-curtain refrig.
Waring panini presses
Cres Cor hot holding cabinets
COFFEE SHOP
Vitamix blender
Merrychef/Welbilt speed oven
Structural Concepts bakery display case
True u/c refrig., freezer
Scotsman/Ali Group u/c ice machine
By vendor: brewer, warmers, grinders, knock-box, espresso machine, dual tap & kegmaster
THROUGHOUT SERVERY
Versa-Gard breath guards
True pass-thru heated cabinets, refrig., reach-in refrig., freezer
Custom fab counters, cabinetry
Custom fab hot, cold wells
ABOUT THE AUTHOR
RELATED CONTENT
- Advertisement -
- Advertisement -
- Advertisement -
TRENDING NOW
- Advertisement -
- Advertisement -
- Advertisement -


