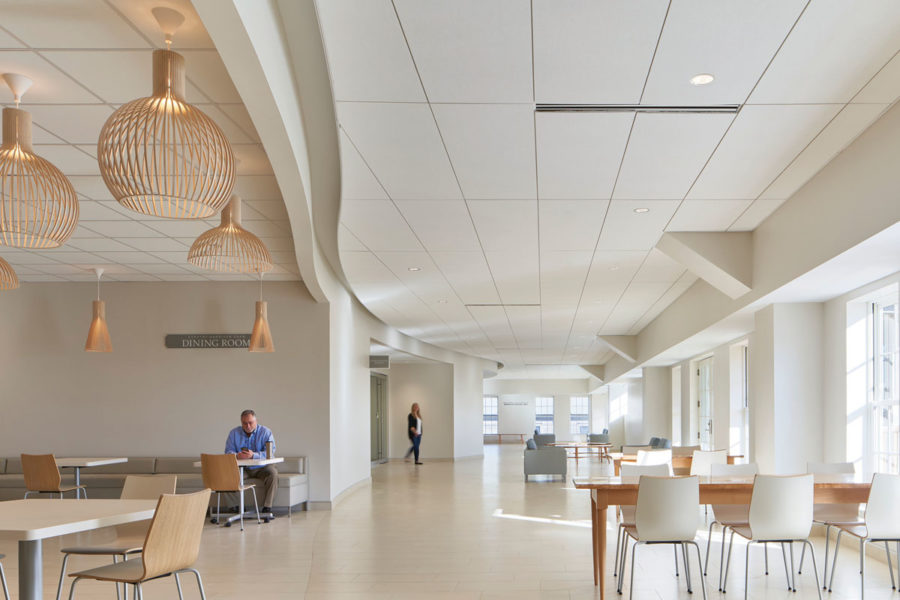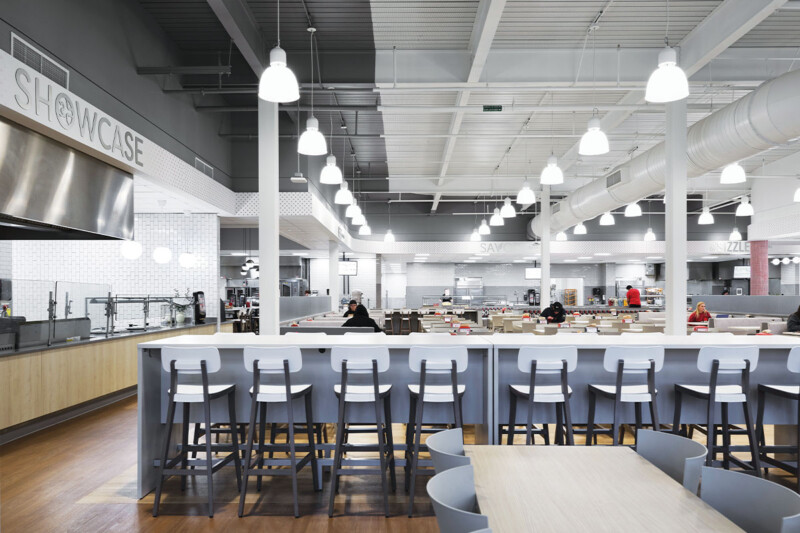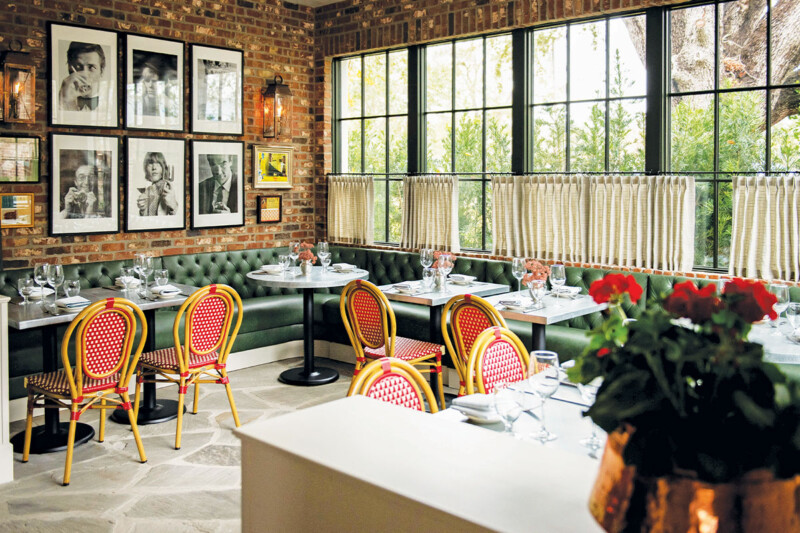Nantucket Hospital’s Revamped Foodservice Facilities

Nantucket Cottage Hospital | Nantucket, Mass.
- No. of Beds: 14
- Opened: February 2019
- No. of Seats: 50
- Hours of Operation: Island Cafe: 7 a.m.-4 p.m.; Room Service:
8 a.m.-6 p.m. - Stations: Salad, Soup, Hot Bar, Deli, Grill/Panini
- Cost of Project: $600,000
- Food Services Director: Maria McGrath
- Foodservice Consultant: Ed Arons, FCSI, partner and managing principal, ColburnGuyette, Rockland, Mass.
- Architect: CannonDesign, Boston
With its cobblestone streets and pitched rooftops, Nantucket was once the third largest city in Massachusetts during the height of the whaling industry. Now the island off Cape Cod has just 10,000 permanent residents but in the summer, the population swells to 60,000. The community hospital, Nantucket Cottage Hospital, has just 14 beds but provides essential medical services for the New England community including emergency care, labor and delivery, diagnostic services, surgery, chemotherapy and dialysis.
NCH’s new medical facility was built entirely through private donations and with no taxpayer dollars. The $120 million capital campaign not only funded a hospital with all the latest medical advances and comforts available in the 21st century, it also was built to last. The facility meets hurricane design specifications established by Miami-Dade County in Florida, among the strictest in the country, allowing it to withstand winds in excess of 185 mph. In case of flooding, crews installed the building’s mechanical systems on the roof rather than in a basement.
The facility also was built according to the latest LEED Gold standards, as it’s designed for energy efficiency to minimize emissions and includes a number of other sustainability measures. This meant specifying Energy Star-rated equipment in the new kitchen and dining area, built with $600,000 from the capital campaign.
Out With the Old
Formerly, NCH’s kitchen and Island Cafe cafeteria were out of date and too small. “There was no real flow whatsoever,” says Ed Arons, FCSI, partner and managing principal at ColburnGuyette. “The kitchen was a collection of pieces that they were making work in their current environment versus the original from 1957 that serviced a lot less people.”
Arons remembers visiting the old kitchen and being struck by the extent of the retrofitting, noting there was even a building column going right up through the exhaust hood. “The foodservice operation adapted and changed as much as possible to keep up with current needs: changing out equipment when necessary and reworking spaces and systems within the existing footprint,” he says. “But they could only do so much in the allotted space and configuration.”
The back-of-house area had inadequate workspace and dry storage, and the dishroom also was undersized with poor ventilation. Out front in the Island Cafe, seating was very limited and as there was no designated servery, a makeshift serving area had encroached into the kitchen in an effort to expand the food and beverage offerings.
A New Flow
When construction of the new hospital began in 2016, the team knew they needed a footprint right-sized for the operation as well as a thoughtful flow. The resulting foodservice space features a 2,160-sq.-ft. kitchen, which is 50% larger than the prior space, as well as 1,100-sq.-ft. servery and 634-sq.-ft. seating area, double that of the former facility’s front-of-house space.
A larger footprint goes hand-in-hand with improvements to the flow. In the new design, deliveries come from the nearby loading dock to the kitchen via a service corridor. At the entrance to the kitchen, there is a set of double doors, which open and close automatically after a set amount of time or via push-button. Once the delivery is in the kitchen, there is ample room for product breakdown and distribution to storage areas, as well as staging of carts for delivery to patient rooms.
The production line, which flanks the hot display of the servery and is perpendicular to a tray makeup area, features a 25-gal. tilt kettle, 12-gal. tilt skillet, a four-burner range and a thermostatic griddle. The back-of-house also now includes ample dry and cold storage, a staff locker room and a well-ventilated dishroom that features a scrap collector.
“Hospital foodservice staff are doing a lot of shared cooking—from the patient meal preparation to cooking for the public—so we wanted to try to minimize the amount of space that’s required for each,” he says. “The main cooking and prep areas are centralized. Then food either flows to the patient meal makeup, which flows right out the double doors to the patient floors, or the food flows right out to the servery for ease of restocking.”
Space for Upgrades
More space in the kitchen meant there was finally room for key equipment such as a blast chiller, as well as a dedicated patient tray makeup area.
The patient tray makeup area has been one of the biggest upgrades, according to NCH Food Services Director Maria R. McGrath. “A four-well steam table, [custom] prep table, plate warmer, heat-on-demand system and refrigeration are in close proximity to one another and paired with plenty of shelving and undercounter storage,” she says. “Staff can work efficiently, which prevents unnecessary delays in the production and delivery of patients meals.”
Out in the servery, at the grill station, there is now a charbroiler and griddle, which McGrath says has allowed her team to offer more lunch options such as paninis, other grilled sandwiches and daily specials. “This station is very self-contained with undercounter refrigeration, a two-well steam table and a two-well cold station,” she says. “It adds versatility to our menu and also plays a major role in eliminating bottleneck during the busiest times of lunch service.”
She also says that the double-well soup station—which offers homemade options such as lemon basil with chicken and brown rice and vegetarian sweet-potato-and-quinoa soup—has helped increase soup sales. “We can now offer a wider variety of soups due to the fast turnover each day,” she says. And whereas the former space only had a four-well salad bar, the new space has double that.
The Hot Bar includes a four-well steam table that offers two or more hot entrees daily such as shrimp over lemon artichoke risotto and pasta with fresh roasted vegetables as well a cold station for vegan salad bowls and Asian vegetable wraps with slaw. “This area of the serving line is very busy so having a large amount of undercounter refrigerator space is essential to efficient foodservice and works very well,” she says. “An undercounter [heated cabinet] keeps pans of food warm, which has become a very valuable piece of equipment in that it eliminates the need for the cooks to leave the serving line during service.”
Pride of Place
Within the new dining room, there are visual references to the history of the hospital and of the island itself. One is the large-scale mural of a Nantucket beach scene that serves as a backdrop to the welcoming, bright space. Also, there are the three distinct dining tables made from beechwood milled from two large trees that were located in the courtyard of the old hospital that had to be taken down to make room for the new facility. “It’s a nice bridge from the old building to the new,” says McGrath.
Equipment
Cold/Dry Storage
- Nexel dry storage shelving, walk-in shelving
- American Panel walk-in cooler/freezer
- Metro/Ali Group dunnage rack
Prep
- Advance Tabco hand sink
- Eagle mobile mixer stand, mobile equipment stand
- Robot Coupe food processor
- Irinox blast chiller/freezer
- AquaMatic exhaust hood
Cook
- Market Forge/Middleby tilt skillet, tilt kettle
- Advance Tabco hand sink
- T&S Brass pot filler
- Southbend/Middleby range w/oven, griddle,
charbroiler - True refrig. Base
- AquaMatic exhaust hood
- Hatco hot food wells
- Alluserv/Lakeside air-curtain refrig.
- Aladdin/Ali Group base heater
- Piper Products drop-in plate warmer
Warewashing
- Metro/Ali Group mobile pot shelf
- New Age roll-in pan rack
- Aladdin/Ali Group dome drying cart, mobile tray cart
- Advance Tabco hand sink
- T&S Brass pre-rinse assembly
- Salvajor scrap collector
- AquaMatic condensate hood
Servery
- Millwork hot and deli back work counter, hot/deli/salad/soup serving counter, grill back work counter w/hand sink, tray pickup counter
- Alto-Shaam u/c heated cabinet
- Vollrath induction drop-in soup well
- Hatco cold food wells, hot food wells
- BSI food shields w/light, food shields w/heat and light
- True u/c refrig.
- TurboChef/Middleby rapid cook oven
- Southbend/Middleby countertop charbroiler
- AquaMatic exhaust hood
Beverages
- Follett/Middleby ice/water dispenser
- 3M water filtration system
- BUNN ice tea brewer
- Millwork beverage counter, cashier station, condiment counter, trash/recycle counter, impulse counter
- RPI Industries refrig. display case
RELATED CONTENT
- Advertisement -
- Advertisement -
- Advertisement -
TRENDING NOW
- Advertisement -
- Advertisement -
- Advertisement -


