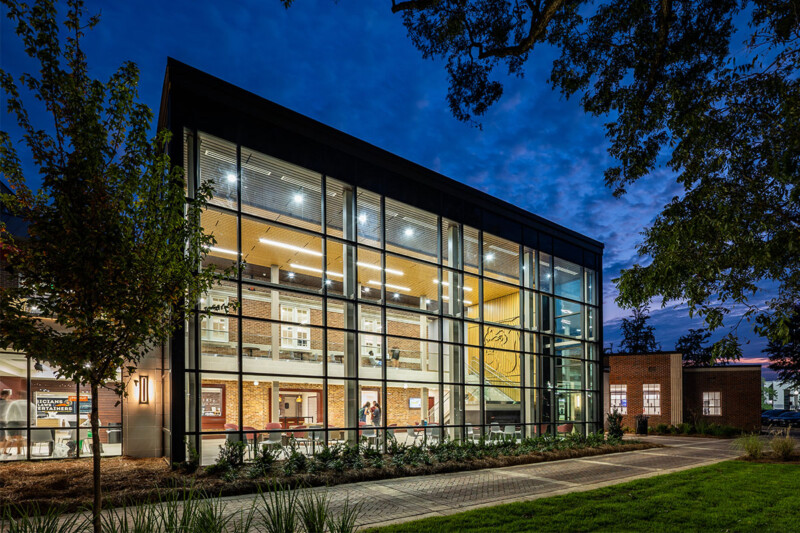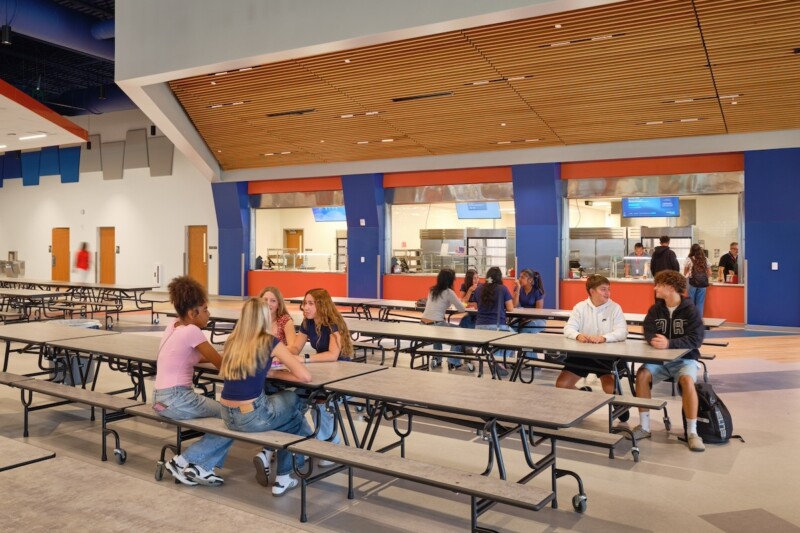From Stalled Build to Stylish Service at Thompson Palm Springs
Reverse engineering saved the day for foodservice design at the Thompson Palm Springs in Palm Springs, Calif.
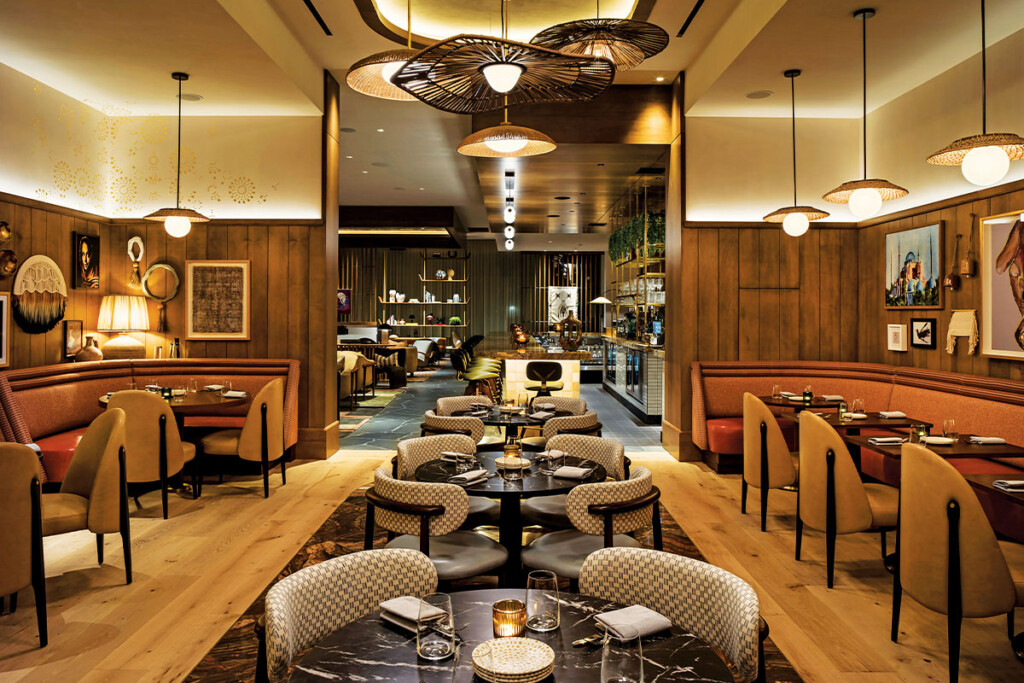
When a long-stalled hotel project in Palm Springs, Calif., began to be reimagined as a luxury lifestyle hotel, foodservice planners inherited a structural puzzle set in concrete overlaid with strict California health codes and requests for extra cooking platforms.
The property at 414 N. Palm Canyon Dr., Palm Springs, Calif., now the home of the Thompson Palm Springs by Hyatt, had originally been slated to be an Andaz Hotel, a sister Hyatt brand. Construction on the Andaz began in 2015, but a bankruptcy prevented its full completion. In 2020, the Hall Group bought the project and partnered with Hyatt to convert the property into a Thompson-branded hotel.
The Thompson Palm Springs hotel complex, opened in October 2024, includes 168 “bungalow-inspired” guest rooms (starting at $550/night) and covers more than two city blocks along the downtown Palm Canyon Drive—walking distance from the trendy Design District.
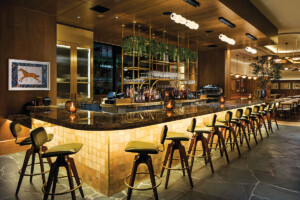
Space is ample across the terrace, lounge and bar. Photo courtesy of Michael Weber Photography.
Beyond a Rebranding
The hotel’s signature restaurant, Lola Rose Grand Mezze, led by Executive Chef Quentin Garcia, occupies an indoor-outdoor space with a bar, artwork and a well-appointed lounge filled with soft seating, brass-looking accents and shelving filled with books and sculptures. Lola Rose’s “sunlight-to-moonlight” menu features Middle Eastern flavors, with shakshuka, smoked salmon eggs Benedict and avocado toast in the morning, then fire-roasted eggplant, cherry tomato and olive-topped labneh, and kebabs, tahdig (rice pilaf ) and roasted meats in the afternoons and evenings.
Two additional outlets—the Hall Napa Valley Tasting Room, showcasing Northern California wines, and a street-level coastal Italian dining concept called Bar Issi, operated by Boujis Group—round out the Thompson’s wining and dining offerings.
The conversion proved more than a rebranding. With multiple owners and blueprints, and nearly a decade from groundbreaking to eventual opening, “it became an exercise in reverse engineering,” says Brandon Dedmon, principal for SMS Architects, the firm in charge of coordinating engineers and consultants from the beginning.
For the foodservice designers in particular, the project packed in some unusual complications. “Our team had to improve on the existing infrastructure without changing the infrastructure. Such issues come up occasionally, but the scale in this project was unique,” notes Jeremy Carver, principal for Ricca Design Studios, Los Angeles. Ricca’s foodservice design work kicked off in 2022 for the Thompson. It included multiple bars, such as the Lola Rose bar, a pool bar and a private bar, then branched out to include a banquet kitchen and Lola Rose’s main kitchen.
High Bars
The Thompson plans called for revamping two existing bars and adding a third bar for a premium, upper-level guest area called Upper Stories.
Challenges with the Lola Rose bar arose in part from the concrete having been poured before the foodservice team had a chance to do a walk-through and confirm layout. “As a result, the floor sinks were in the wrong spots compared to our plans,” Carver says. “We had to adjust the layout to fit the floor sinks after the fact.” A close partnership with the bar equipment manufacturer netted precise equipment measurements, and “in several spots, they actually removed the front legs and linked the equipment together for us,” Carver says.
Upsizing the poolside bar required even more ingenuity. The new owners requested a rectangular layout, covering about 395 square feet, that could offer service on two sides. “However, the previous contractors had already poured the concrete for this bar in an odd, polygon shape,” Carver says. This included the base of the die wall (holding all the piping and utilities).
“We could not add any new plumbing penetrations into the slab. Instead, we had to change the layout to match existing drains, rather than the usual process of placing the cocktail station, then placing support equipment around it,” Carver says.
When it came to installation, the poolside bar’s freestanding location meant there was no baseline spot from which to draft precise measurements. “We ended up designing in the field,” Carver says. “When the equipment arrived, one of our team members went out with the contractor, in the 110-degree desert heat, to physically slot everything into place.”
The third bar, serving Upper Stories, was built atop a post-tension concrete floor. Such floors use embedded high-tension steel cables to create open layouts without support columns. “We had to bring in X-ray imaging to scan the floor to confirm the cables’ locations before very carefully creating the needed penetrations,” Dedmon recalls.
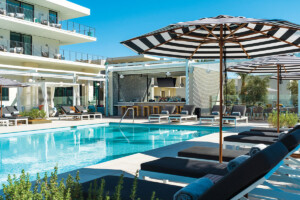
Planners reconfigured the pool bar into a larger, rectangular layout, from a starting point of a polygon shape with preexisting plumbing penetrations. Photo courtesy of Thompson Palm Springs.
From Plating to Cooking
On the first floor, the original Andaz banquet support area had been designed for hot holding, plating and serving. “But Thompson wanted a full cooking kitchen here,” Carver says. “We had to design backward starting with what they had on hand and adding what we could without affecting the infrastructure.”
Planners repositioned existing hot-holding and warewashing equipment. Even the walk-in got moved to a different spot, despite the challenges of routing new refrigeration lines. Installing a hood was not an option, so planners brought in two ventless cooking units: a combi oven for maximum menu flexibility, and a fryer to round out the menu. In the end, the team managed to fit everything into the allotted 1,080-square-foot space, although it was a matter of “fighting for inches,” Carver says.
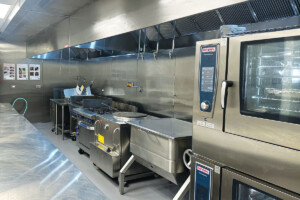
Planners moved several existing pieces of equipment to fit the tandoor oven under the Lola Rose hood. Photo by Brandon Dedmon, SMS Architects.
And the Main Kitchen
The main kitchen at Lola Rose underwent two key changes during the conversion: It was changed from a display cooking operation to enclosed, and it gained a tandoor oven.
“The trend here in California is to have big doors open to the outside,” Dedmon says. “But the health code says that those open doors can only be in spots with enclosed kitchens.” To stay with Thompson’s outdoor living vision, kitchen designers added walls around the display cookline.
The Thompson and Hall teams asked for a tandoor oven. “We made sure the hood could accommodate the extra load, shifted a few pieces of equipment to make room for the tandoor, adjusted the fire suppression system—and mission accomplished,” Carver says.
Lessons Learned
“Projects often present lessons,” Carver sums up. “The Thompson project, especially in the bar areas, underlined the importance of validating critical infrastructure elements at a rough-in site walk prior to being locked in. This will become a story we share when mapping out our construction schedule to project stakeholders.”
FACTS
Thompson Palm Springs/Hyatt, Palm Springs, Calif.
OPENED: October 2024
GUEST ROOMS: 168 bungalowstyle rooms, including 18 suites
DINING CONCEPTS: Lola Rose Grand Mezze, Hall Napa Valley Tasting Room, Bar Issi
OWNERS: Hall Group, Dallas
OPERATOR: Chris Talluto, director of food and beverage; Quentin Garcia, executive chef
CONSULTANT: Jeremy Carver, principal; Danielle Kunkel, project director, Ricca Design Studios, Los Angeles
ARCHITECT: SMS Architects, Aliso Viejo, Calif.
INTERIOR DESIGN: B2 Design Co., Dallas
WEBSITE: hyatt.com/thompson-hotels/pspaz-thompson-palm-springs
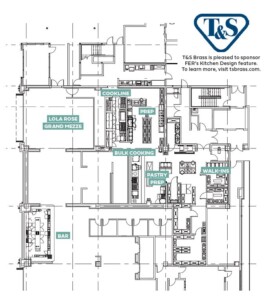
Key Equipment
BANQUET KITCHEN
Winston heated holding cabinets
RATIONAL combi oven, ventless condensate hood
Wells Bloomfield ventless fryer
Everpure water filtration system
Continental reach-in refrigerator
Hatco heat lamps
Bunn coffee brewer, tea brewer
Cres Cor heated banquet cart, storage cabinets
Scotsman ice machine
Follett ice bin
T&S Brass pre-rinse unit
Salvajor garbage disposer
Hobart ventless dishwasher
Perlick beer system
LOLA ROSE GRAND MEZZE
Gulati tandoor oven
Imperial stock pot range
Jade four-burner range
Continental pizza prep refrigerator, cold prep table, freezer
TurboChef oven
Server dipper well
Glastender wall-mount refrigerator, froster, drainboard cabinets, mixology units, cocktail stations, liquor display, beer tower, back bar cabinets, glasswasher
T&S Brass is pleased to sponsor FER’s Kitchen Design feature. To learn more, visit tsbrass.com.
RELATED CONTENT
- Advertisement -
- Advertisement -
- Advertisement -
TRENDING NOW
- Advertisement -
- Advertisement -
- Advertisement -

