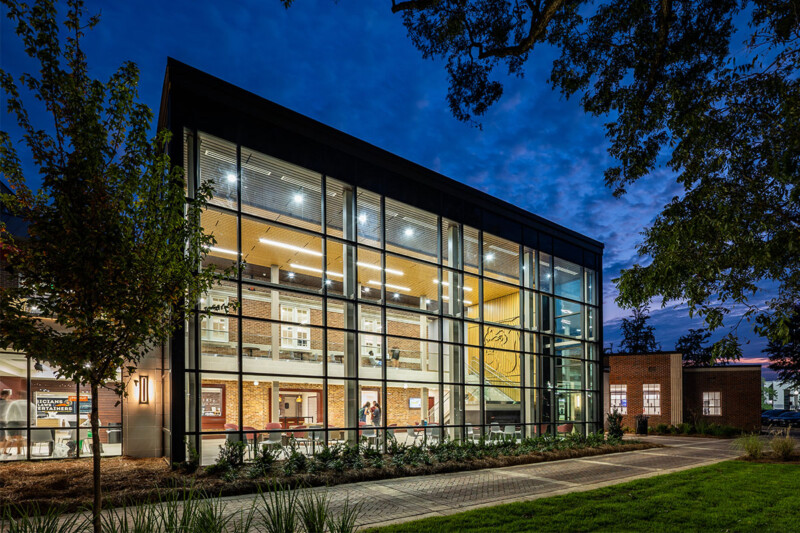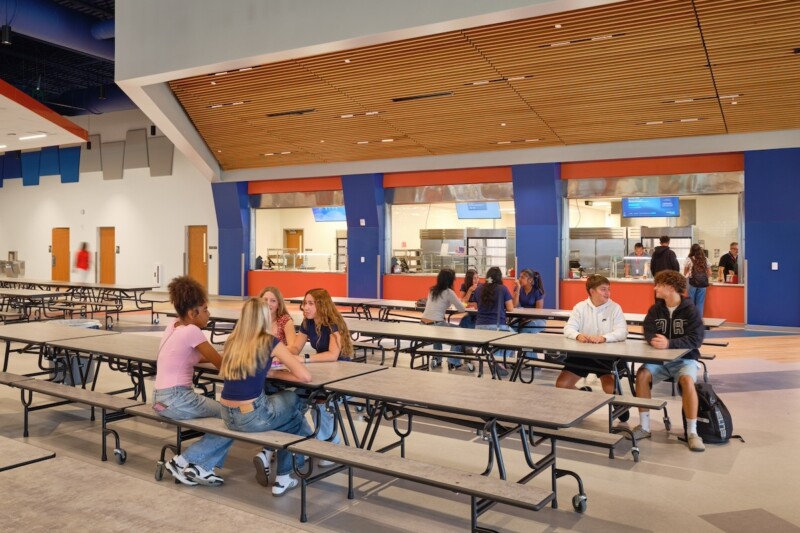Mad Dogs & Englishmen’s Second Act
A tight footprint paired with an ambitious menu required creative solutions for this restaurant in Tampa, Fla.
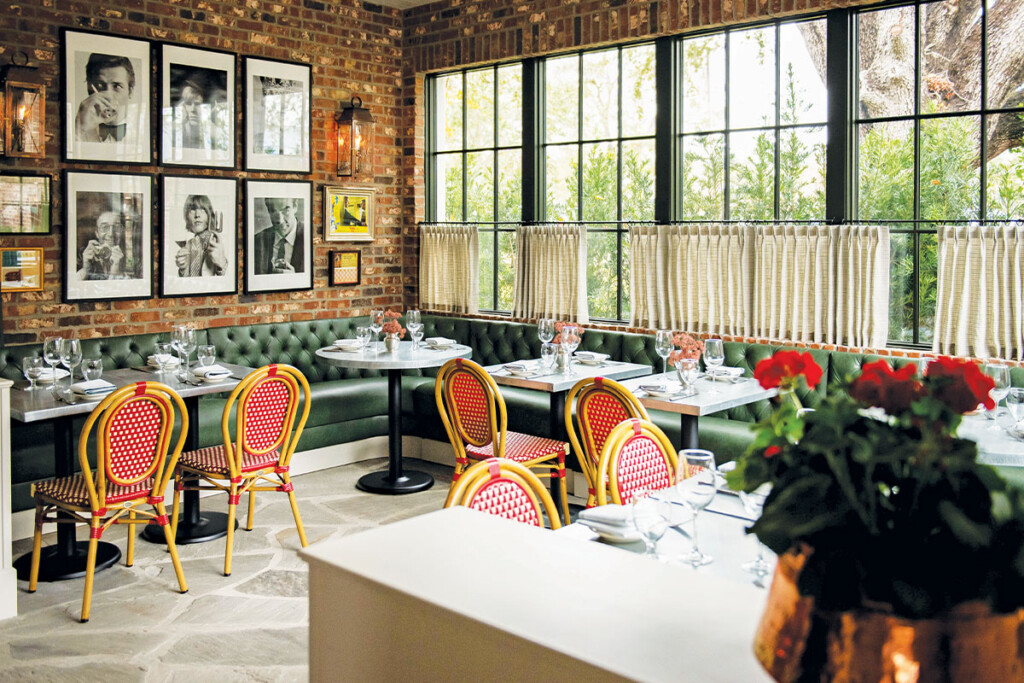
When it came to recreating Mad Dogs & Englishmen—an iconic Tampa, Fla., watering hole—planners aimed to expand on the restaurant’s English pub vibes while souping up its culinary engines, so to speak. But with back-of-house space in the remake at a premium, creative design solutions saved the day.
The original Mad Dogs got its start in 1991, founded by Wilton Morley and Rick “The Colonel” Craig. In 2022, the founders entered a partnership with Mad Dogs’ new owner, Tampa hospitality company Oxford Commons, led by former McDonald’s franchisees and siblings Allison Casper Adams and Blake Casper (who held his first job at Mad Dogs as busboy and stayed in contact over the years).
The team embarked on a venture to reinvent Mad Dogs at a site less than a mile away, at 4914 S. MacDill Ave. The remade Mad Dogs would be more than double the size of the original, with an expanded menu, themed seating areas, and indoor and outdoor bars.
The vision for the new restaurant came from Morley collaborating with Casper and architect Albert Alfonso, of Alfonso Architects in Tampa. Planning details were led by Oxford Commons’ Jess Anderson, who served as the project manager and liaison between design, construction, operations and ownership. Culinary Director Richard Anderson and Executive Chef Jeff Clark developed Mad Dogs’ new menu, and Dale Scott served as director of facilities and construction. David Hammersley, principal, and Ashley Walogorsky, vice president of design, at St. Petersburg, Fla.-based TBCI Design joined the team in the fall of 2022 to configure the kitchen and bars.
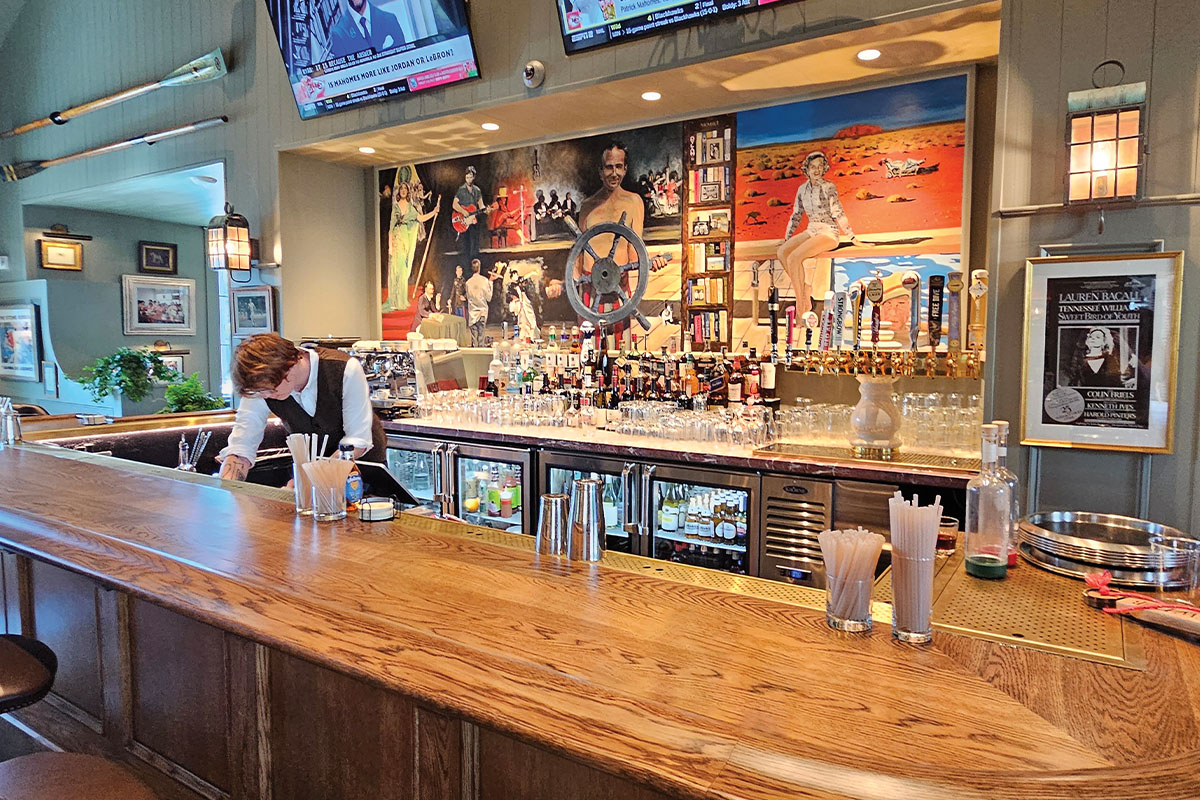
The restaurant includes two bars that pack in the highest level of functionality within the smallest possible space.
Tallyho
Mad Dogs’ expanded menu required additional kitchen equipment compared to the original location. The menu still features English pub favorites (fish and chips or shepherd’s pie, for example) but adds in contemporary dishes (aubergine Bolognese, tuna tartare and more). Key equipment supporting much of the menu includes the fryer battery and breading station, a high-speed oven, and a fish file refrigerator that keeps fresh fish at peak quality.
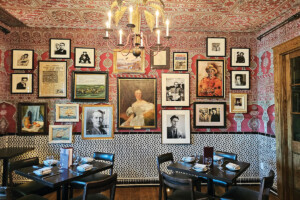
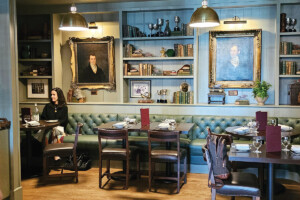
The various seating areas, each with a unique English decor, took priority over the potential back-of-house footprint. “You can dine at Mad Dogs on 10 different occasions and sit in a different dining space and have a different experience each time,” Jess Anderson says.
The initial timeline called for about 18 months. But strict code enforcement and permitting delays, along with multiple takes on kitchen and bar design, stretched the project to 40 months. The original Mad Dogs closed its doors two weeks before the ultimate January 2025 opening so legacy elements could be installed.
The code enforcement and permitting delays experienced by Mad Dogs reflect Tampa’s building boom. “Officials have really been clamping down due to the city’s explosive growth over the past few years,” says Hammersley, who has been designing kitchens for 40 years—20 of them in the south Florida market.
And while Tampa’s codes for, say, placement of hand sinks (“one should always be within the line of sight, no matter where you stand in the kitchen,” Hammersley says of the TBCI Design policy) align with other parts of the state, the Tampa Fire Department’s directive about the kitchen’s exit door raised eyebrows.
The kitchen backs up to the only access alley, and “its door swings in,” says Hammersley, still bemused by the decision. “If you happen to be brewing coffee or tea (because the space next to the door was the only spot available for the brewing station), you’re going to be hit by the door when someone enters. The fire department told us the door could not open out because it would partially block the alley in the event of a fire. When we protested, they showed us code that allowed an exit door to swing in when the number of people using the space is (below a certain occupancy rate).”
Excellence & Eccentricity
The kitchen, covering about 930 square feet including warewashing and walk-ins, holds “the proverbial 10 pounds in a five-pound bag,” Hammersley says of the equipment lineup. “We maximized every inch of the kitchen.” During peak times, 10 to 12 workers labor shoulder-to-shoulder to crank out food orders.
Mad Dogs’ bespoke space-saving innovations include:
• Instead of using individual ice makers and bins to produce soft cube and hard cube ice, Mad Dogs relies on two ice machines mounted atop a single divided bin. The built-in scoop holder ensures the scoop doesn’t get stored inside the bin.
• A 25-quart mixer gets stored under the stairs leading to the second floor, and wheeled out when needed.
• The 21-inch-wide expo line counter doubles as much-needed prep space for the workers.
• Undercounter hand sinks with towels and soap dispensers maximize counter space.
• In the bars, stacking a hand sink above the scrap sink saves space. Placing the bar prep sink next to the pair simplifies plumbing needs. Together, “the three sinks occupy only two linear feet of counter space,” Hammersley says.
• The 27-foot-long line of worktables along the side wall ends in a three-compartment sink, which can be covered, sanitized, then used as food prep space when not in service for washing pots, pans, kitchen utensils or other ware.
• The mop closet sits outside, in the alley next to the building. “That’s fairly common in south Florida, because it never freezes,” Hammersley says.
• Architects added an abbreviated second story area for dry storage, plus the staff lockers and restroom.
Raise a Pint
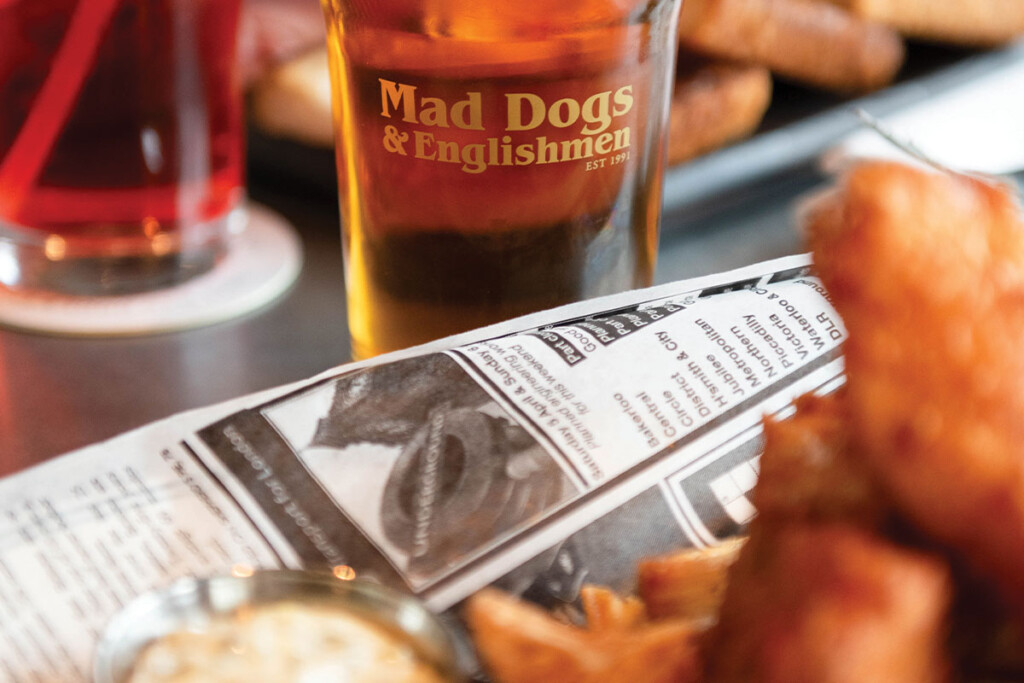 Mad Dogs’ indoor and outdoor bar design process resulted in compact, super-efficient operations. “Our focus was on creating the highest level of function within the smallest possible space so we could accommodate the maximum number of guests while maintaining the ideal ambiance,” TBCI’s Walogorsky says. “We started with spacious layouts that could serve as (inspiration). The first design featured a large, three-sided bar covering 274 square feet. This evolved into an island-type bar covering 150 square feet. Ultimately, we honed the design into a pair of high-functioning, tight 92-square-foot bars.”
Mad Dogs’ indoor and outdoor bar design process resulted in compact, super-efficient operations. “Our focus was on creating the highest level of function within the smallest possible space so we could accommodate the maximum number of guests while maintaining the ideal ambiance,” TBCI’s Walogorsky says. “We started with spacious layouts that could serve as (inspiration). The first design featured a large, three-sided bar covering 274 square feet. This evolved into an island-type bar covering 150 square feet. Ultimately, we honed the design into a pair of high-functioning, tight 92-square-foot bars.”
When the original bar design was so large, the intention of Mad Dogs also being a restaurant felt lost, Jess Anderson recalls of the size evolution. “We’re really happy with where we’ve landed with two separate bars,” she says. “We also designed the spaces so our conservatory bar and dining are completely autonomous for renting out for private parties. That area has its own bar, bathroom and patio—while still leaving almost 100 seats inside.”
The two bars each feature their own dedicated outdoor keg cooler because kitchen cold storage took up all the indoor walk-in space. Brick wall exteriors allow the walk-ins to blend into the English pub decor while bookending patio seating. The top of the keg cooler nearest the kitchen holds the ice makers’ condensers as well as its own condensers, all enclosed behind a decorative wall. “With storage space at such a premium, I suspect the kitchen will at some point confiscate one of the coolers for food storage,” Hammersley says.
Cheers
At press time, business at the remade Mad Dogs is booming. “True, some guests miss the quaintness of the original location,” Jess Anderson admits. “However, we have so many familiar faces still on our team. We’re starting to see everyone make themselves at home and settle in.”
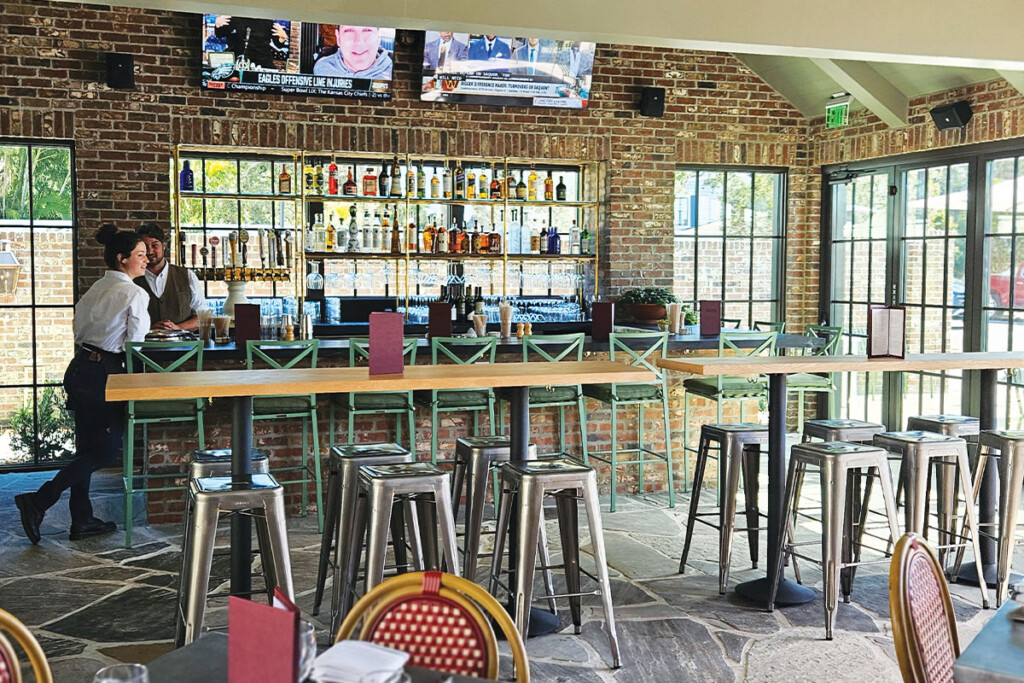
FACTS
Mad Dogs & Englishmen
Tampa, Fla.
OPENED: January 2025
TOTAL SIZE: 6,000 square feet
SEATING: 140 dining seats,
25 bar seats
OWNER: Blake Casper and Allison Casper Adams, Oxford Commons, Tampa, Fla.
CONSULTANT: David Hammersley, principal; Ashley Walogorsky, vice president of design, TBCI Design, St. Petersburg, Fla.
ARCHITECT: Alfonso Architects, Tampa, Fla.
DEALER: Johnson-Lancaster and Associates, Clearwater, Fla.
FABRICATOR: Sparks Custom
Fabrication, Adamsville, Tenn.
WEBSITE: maddogs.com
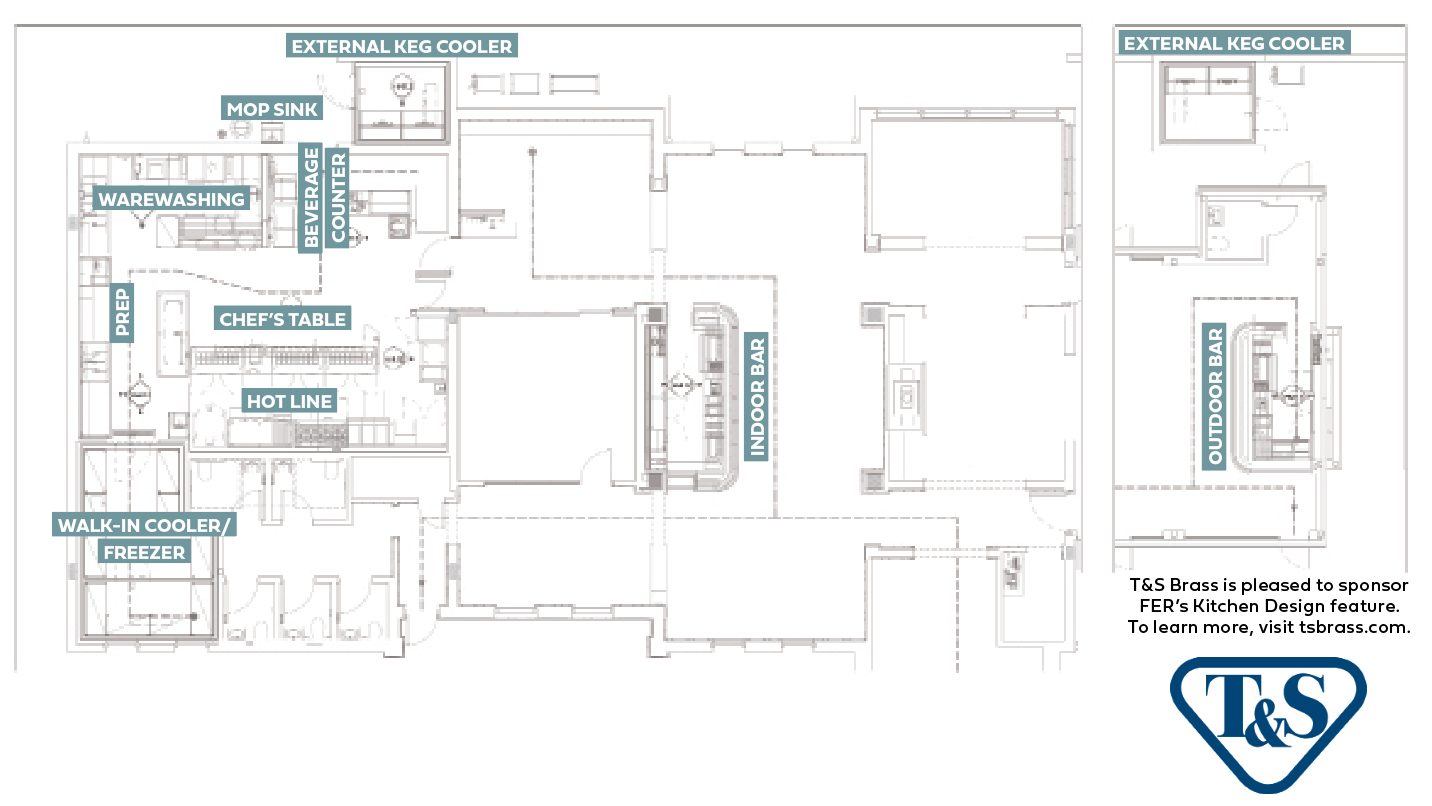
KEY EQUIPMENT
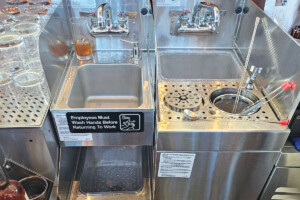
Victory reach-in freezers, equipment stand, refrigerated bases, sandwich prep table, worktop refrigerator
Blodgett convection oven
Imperial countertop six-burner hot plate
Pitco fryer battery
MagiKitch’n charbroiler
Randell drop-in hot food well
Vulcan griddle, salamander broiler
PVI bread and batter station
Merrychef speed oven
CaptiveAire hood, exhaust fan, condenser, condensate hood
Continental fish file refrigerator
Hatco heat lamps, booster heater
American Panel walk-in freezer, cooler, keg coolers
Globe food slicer, 25-quart planetary bench mixer
Bunn coffee/tea brewer
Hoshizaki ice makers, bins
Micro Matic dra beer system, dra beer/wine dispensing towers
Cooler Concepts keg storage rack
Krowne drainboard, ice bin with bottle wells, bottle storage unit, ice bin, back bar refrigerated cabinet, speed rails
Glastender underbar hand and wet waste sinks
John Boos hand sinks, wall shelves, equipment stands, worktables, mop sink cabinet
Perlick underbar drainboard
Nuova Simonelli espresso machine, coffee grinder
Vero water dispenser
Antunes water filtration system
T&S Brass electronic faucet, pot filler faucets, pre-rinse faucets
Auto-Chlor conveyor dishwasher
T&S Brass is pleased to sponsor FER’s Kitchen Design feature. To learn more, visit tsbrass.com.
ABOUT THE AUTHOR
RELATED CONTENT
- Advertisement -
- Advertisement -
- Advertisement -
TRENDING NOW
- Advertisement -
- Advertisement -
- Advertisement -

