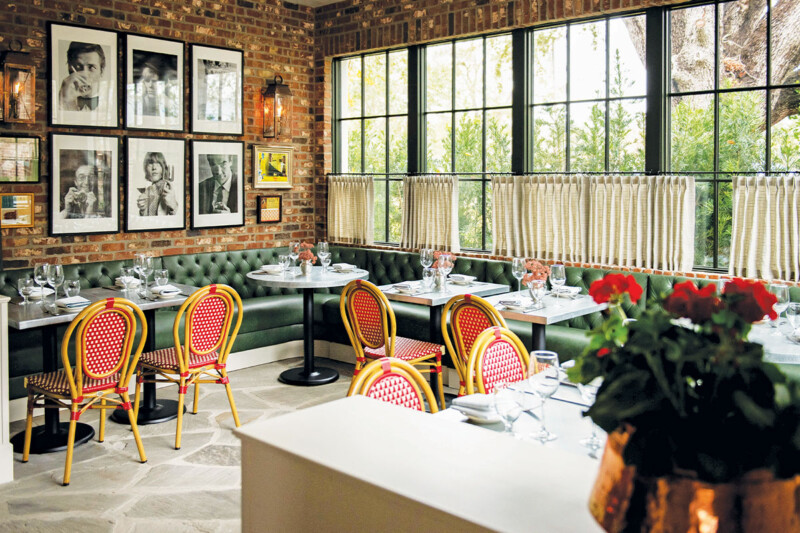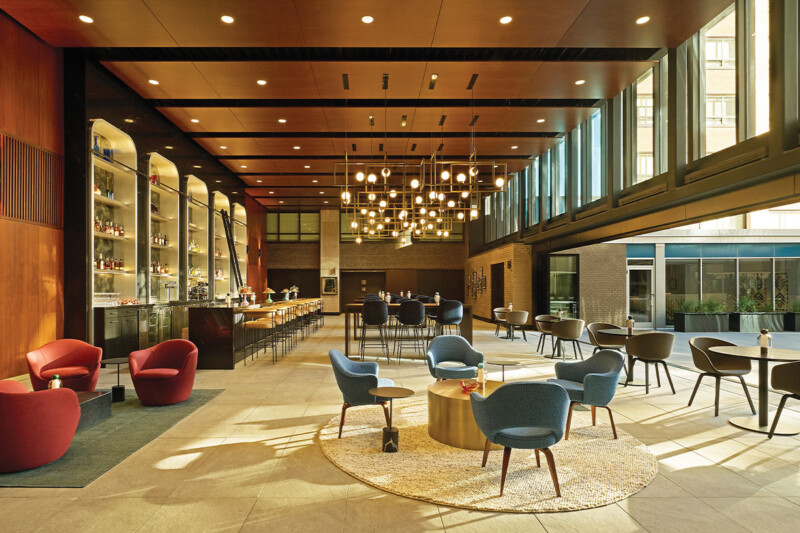Potawatomi Hotel & Casino Makes a Sure Bet
At the Potawatomi Hotel & Casino, Milwaukee, a massive renovation delivers new restaurants, bars and gaming experiences.
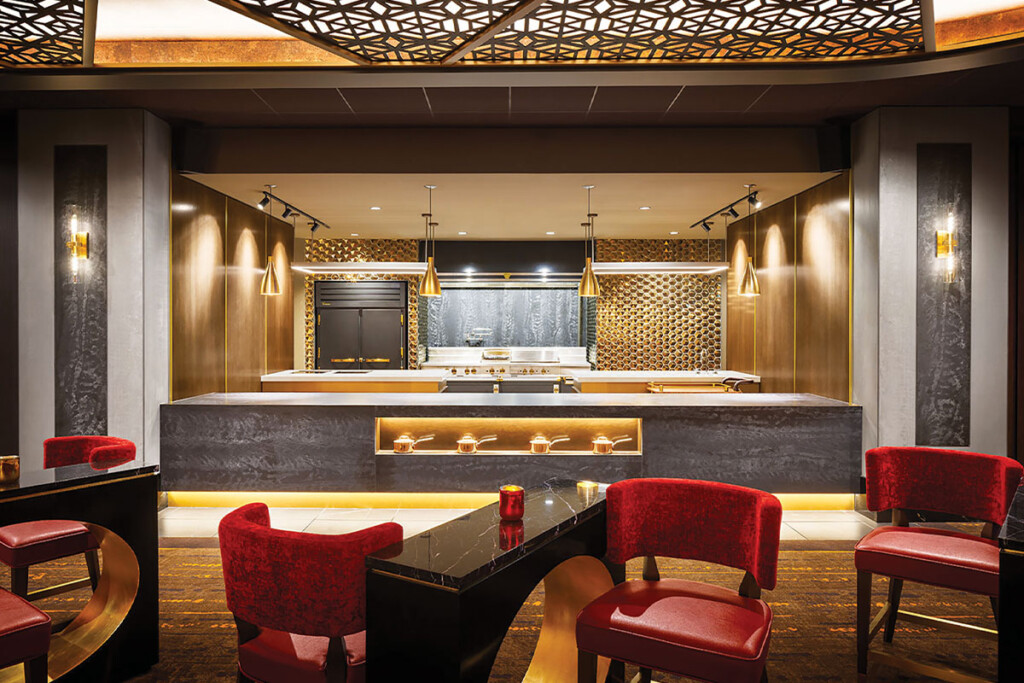
When the time came to renovate Potawatomi Hotel & Casino’s vast third floor, operators at the Milwaukee-based casino knew food and beverage offerings would be just as critical as the new gaming areas.
The 125,500-square-foot floor included a former restaurant space, a partially functioning food court for employee dining and a spacious area for bingo.
Potawatomi tapped I-5 Design Build, of Lacey, Wash., to oversee the $190 million project. I-5 Design brought in Minneapolis-based Rippe Associates to take the lead in designing the foodservice areas. Rippe’s assignment encompassed drawing up plans for five foodservice venues plus service bars and supporting areas.
Project planning was a group effort. “Potawatomi has a strong leadership team that took these [foodservice] areas personally,” says Joe Jordan, project executive for I-5 Design. “Many of the concepts came out of a collaborative effort between the ownership and design teams.”
Potawatomi’s Vice President of Food and Beverage Operations Ron Hall adds, “We looked to the city of Milwaukee to see what works, what people love, but also to fill the gaps with harder-to-find cuisines.”
The end-result was a makeover, opening last fall, that included two new gaming areas—ElevenHundred and The Atrium—as well as Street Eatz, featuring tacos, burgers, brats and a novel take on a food truck; the ElevenHundred Bar & Lounge, the focal point of the gaming floor with its flame-shaped neon lighting installation; and a VIP restaurant and bar called The 1833 Club. Rock & Brews, a restaurant chain concept created by iconic band Kiss, and Cream City Coffee Co. opened earlier in the year, also on the third floor.
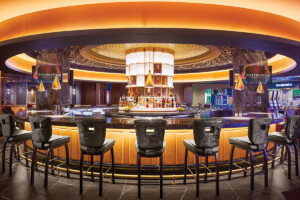
Specialty ice used at The 1833 Club includes spherical and square-cube shapes. Photo by Zack Benson.
Getting Started
Potawatomi’s foodservice renovation started with the Rippe team “assessing and logging existing equipment in all the different spaces for potential reuse,” recalls Mike Wrase, senior project manager for Rippe. The team also explored connections and corridors to the existing employee dining kitchen (not part of the project), which would serve as “a [back-of-house] anchor for everything [food-related],” Wrase adds.
Challenges emerged as construction began. “Finding areas we could actually drill a hole in the floor for a drain or a sink, or discovering structural crossmembers interfering with placement of a dishmachine [added complications],” Wrase says. “Any plumbing or drilling we worked on affected the fully operational gaming floor below, which meant the casino had to close part of the gaming area during construction.”
Scans of the floor by the construction team helped determine the best place to drill holes. The design team also checked things like leg placement, work aisle space and access to drains for service once equipment was installed, to make day-to-day use of the space and maintenance easy for the end-user.
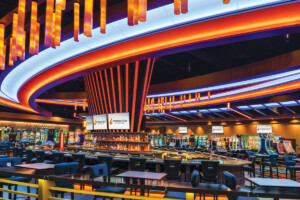
The elliptical ElevenHundred Bar & Lounge anchors the main gaming floor. At the bar’s center, dramatic 14-foot-tall LED splines hide beer and liquor supply lines. Photo courtesy of Potawatomi.
Equipping Bars
Potawatomi’s bars got last-minute upgrades. “At the full bars, [our client requested a change from] liquor systems using dispensing guns to bartenders pouring bottled liquors to make drinks,” Wrase says. The change required designing in storage solutions for full and empty bottles.
And in the service station bars handled by waitstaff, “[our client asked us to shift] from serving in plastic cups to reusable glassware,” Wrase adds. “We had to fit in glass-washing stations within already designed spaces—without adding new drains.” To do this, the Rippe team repositioned equipment such as bottled beverage coolers to a wall without plumbing to allow the glass-washing operation to use the floor sinks already located for the underbar equipment as well as the ice maker with bin.
Two bar design elements in particular help speed service throughout the project: automated drink dispensers in the service bars, and standardized underbar layouts.
With the automated drink dispensers, found in four service bars, “The servers punch in the drink order, and the drink will pour out of the liquor tower’s spout, similar to Coca-Cola Freestyle but with alcohol. There’s no need for a bartender to be standing around awaiting drink orders,” Wrase says.
In another move, planners replicated the same underbar cocktail station (with a few twists to meet Potawatomi’s needs) at full-service bars across the entire level. “Having everything in the same location at all the bars creates familiarity for employees as they work the various locations,” Wrase notes.
Specifying the right ice equipment across the floor took a few twists and turns. “You can go with air-cooled/self-contained, air-cooled/remote and water-cooled ice machines,” notes Steve Carlson, Rippe’s president and executive principal. “At one point, I think we had all three options in play. But Potawatomi’s facilities team knew what has worked for them.” In the end, the self-service bars use chewable ice delivered by an ice transport system while full-service bars rely on air-cooled/self-contained ice makers. The 1833 Club relies on undercounter spherical and square-cube ice machines.
Diversified Dining
From Street Eatz to The 1833 Club, Potawatomi’s makeover offers guests a range of dining experiences. Highlights include the following:
STREET EATZ: With its neon signs, graffiti-enhanced walls and a full-sized red truck as a focal point, the concept covers just over 6,000 square feet including a kitchen and seating area. The kitchen has the standard cooking lineup of a charbroiler, grill, fryer, etc., in a compact layout. Its proximity to the employee dining room kitchen’s bulk cookline allowed planners to add two smokers to that line to support the Street Eatz menu. But it’s the truck that takes the restaurant to the next level.
“The Potawatomi CEO mentioned wanting to lean into Milwaukee’s classic downtown vibe,” Jordan recalls of how Street Eatz came to be. “We immediately knew that we wanted to try a food truck [which soon morphed into a drink truck] in the space. Several hours later we were reviewing initial drawings with the ownership team and everyone fell in love with the idea.” The concept fell into place quickly after this.
“When the design team presented the New York graffiti look with a Milwaukee touch for Street Eatz, we knew it would be an exciting addition to our other restaurant themes,” Hall says. “Adding a detailed drink truck has been well-received by our guests.”
The truck—stripped of engine and axles—provided unusual challenges. Initial equipment plans sketched out standard stations for beer and soft drinks. “Then they called us and said, ‘We bought a truck,’ and we got the actual measurements. Suddenly everything was six inches tighter than what we’d planned for,” Wrase says.
One last-minute tweak came when the Potawatomi team requested that a second frozen drink machine be added to the truck. “Now they’re selling frozen drinks by the yard, using those giant, fancy, Mardi Gras-type cups,” Carlson adds.
Eight kiosks around the truck streamline the ordering process for food and beverages. “At the time of opening, they did not have a POS at the Street Eatz pickup counter. They’re definitely encouraging people to use the kiosks,” Wrase says.
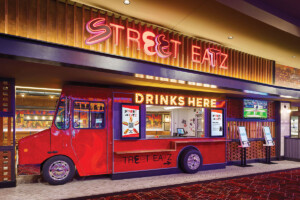
At the Street Eatz truck, a pair of frozen drink machines provide top-selling beverages. Photo by Zack Benson.
THE 1833 CLUB: Potawatomi’s vision for this VIP area called for creating a cooking space that resembled a high-end home kitchen, using commercial equipment. “They wanted to be able to bring in local celebrity chefs to prepare meals for, say, 40 of their best customers,” Carlson says. The team found items that “have the French chateau” look, as Carlson describes it, including a custom-built hood. The 150-square-foot demo kitchen, serving the nearly 2,000-square-foot VIP seating area, features a cookline equipped with a griddle, range, charbroiler and convection oven. The chef’s work area (split in two to provide a clear view of the cookline) has an undermount sink and undercounter refrigerator on one side and a pair of induction ranges plus warming drawers on the other. The front expo table keeps food hot or cold using six drop-in induction heaters and a frosted granite display.
ELEVENHUNDRED BAR & LOUNGE: Positioned at the heart of the main gaming floor, this concept was designed as an elliptical bar with more than 60 seats. “Fourteen-foot tall LED splines radiate from the center bar (and hide the beer and liquor supply lines as well),” says Jordan. “The splines play dynamic video content and are accented by the color-changing lighting of the overhead ceiling structures, creating a high-energy bar environment.”
A nearby beverage storage area in the back-of-house supports ElevenHundred.
A Look Ahead
In May, Potawatomi will unveil the final phase of its renovations: the Sportsbook, a two-floor, 6,500-square-foot retail betting space, and a 14-table Poker Room. Both areas will offer food and beverage services. At press time, however, concept details had not yet been released.
FACTS
POTAWATOMI HOTEL & CASINO, MILWAUKEE
OPENED: September 2023
PHASE 2 RENOVATION BUDGET: $190 million
FOODSERVICE EQUIPMENT BUDGET: $2.5 million
PROJECT SIZE: 125,500 square feet
FOODSERVICE SIZE: 14,900 square feet (not including seating)
CONSULTANT: Steve Carlson, president and executive principal; Trish Jass, senior operations project manager; Mike Wrase, senior project manager, Rippe Associates, Minneapolis
POTAWATOMI HOTEL & CASINO: Ron Hall, vice president of food and beverage operations; Dominic Ortiz, CEO
ARCHITECT & INTERIOR DESIGN: Joe Jordan, project executive; Daniel Scamman, project manager, I-5 Design Build, Lacey, Wash.
MENU CONCEPT CONSULTANT: Elizabeth Blau, CEO; Jason Lapin, president; Sven Mede, vice president of culinary operations, Blau Associates, Las Vegas
DEVELOPER: Greenfire Management Services/Potawatomi Ventures, Milwaukee, and Gilbane Building Co., Providence, R.I.
DEALER: Stafford-Smith, Kalamazoo, Mich.
WEBSITE: paysbig.com
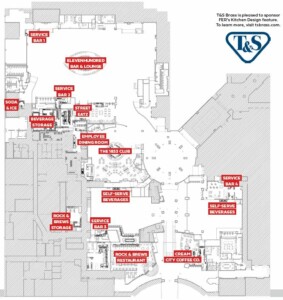
Key Equipment
STREET EATZ
ThermalRite refrigerator
New Age mobile racks
Winston retherm oven, warming drawers
Alto-Shaam combi oven
OptiPure RO system
Montague range/oven, charbroiler
Gaylord water-wash hood
Traulsen refrigerated base, cold prep table, undercounter refrigerator
American Range vertical broiler
AccuTemp grill
Southbend salamander
Pitco fryer, dump station
Victory reach-in freezer
LTI hot/cold wells
Salvajor disposer
Champion dishmachine
Follett ice maker, water filtration system
Southern Pride smokers (in employee dining room kitchen)
STREET EATZ TRUCK
Perlick drainboard, ice bin, liquor display, back bar counter and refrigerator, beer system and tower
Bunn frozen drink machine
Vollrath cup dispenser
THE 1833 CLUB
True reach-in refrigerator, undercounter refrigerator
Hestan griddle, range, charbroiler, convection oven
Gaylord hood
T&S Brass faucet
Winston warming drawers
CookTek drop-in induction range, induction warmer
RPI frosted granite display
THE 1833 CLUB BAR
Thrill glass froster
Perlick back bar refrigerators, hand sinks, drainboard, blender station, liquor steps, undercounter beer tower, beer drainer, beer system, cold drawers, cocktail stations, underbar sink
Vitamix blenders
Hoshizaki specialty ice machine, water filtration system
Bermar wine preserver
Champion glasswashers
Editor’s note: This equipment list represents only a portion of the project.
T&S Brass is pleased to sponsor FER’s Kitchen Design feature. To learn more, visit tsbrass.com.
RELATED CONTENT
- Advertisement -
- Advertisement -
- Advertisement -
TRENDING NOW
- Advertisement -
- Advertisement -
- Advertisement -

