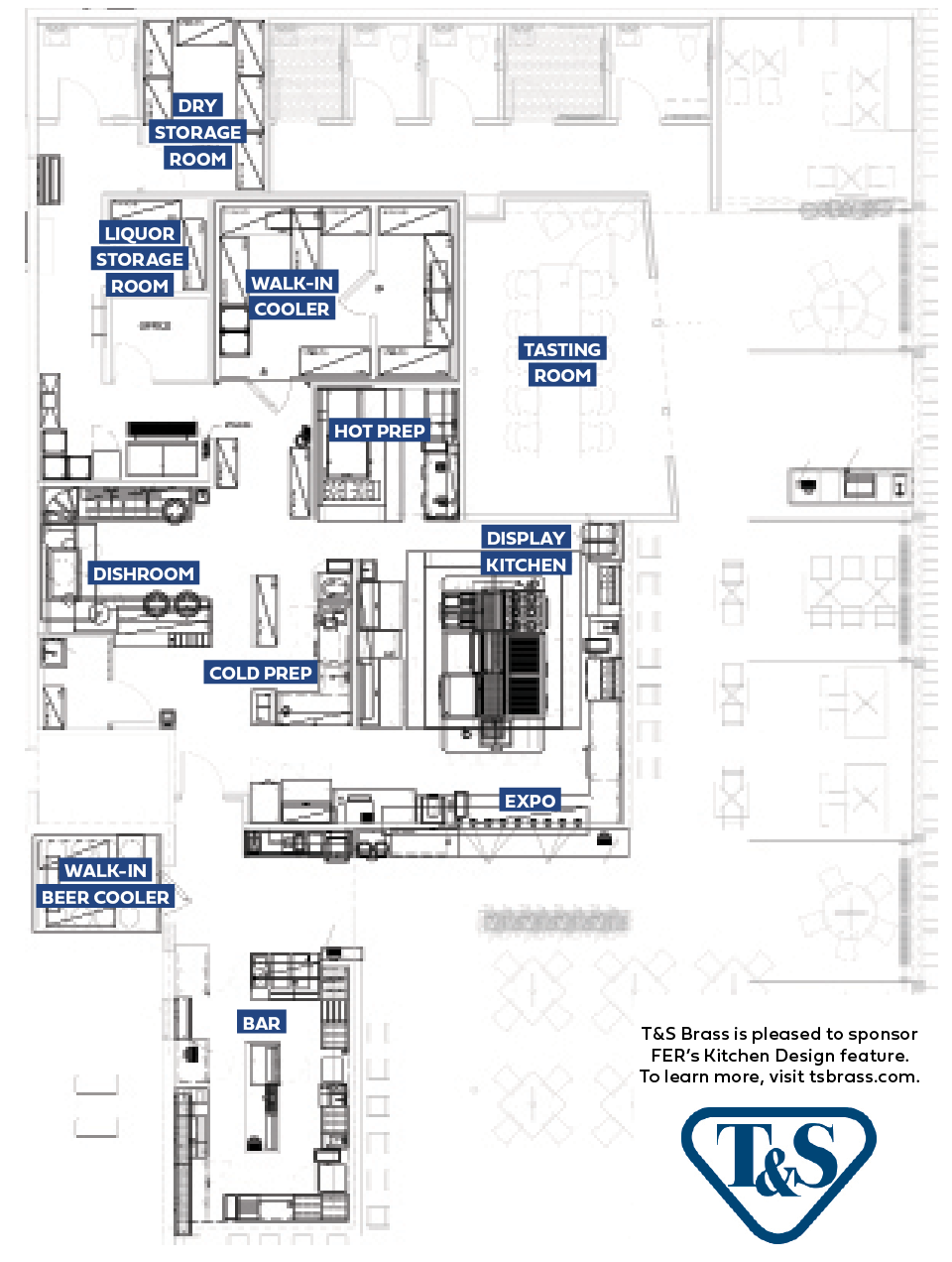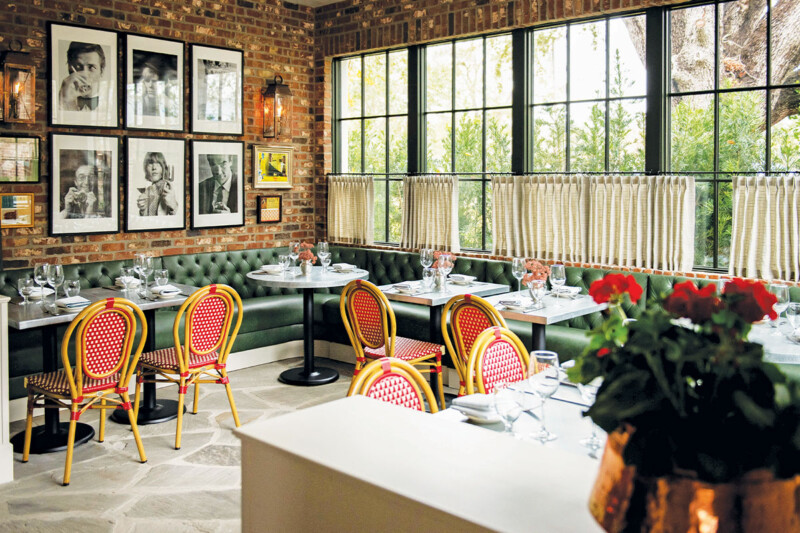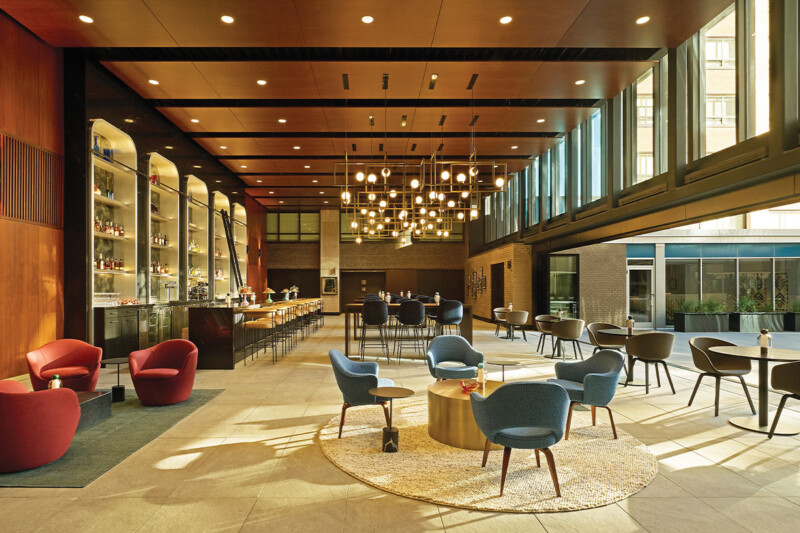Sarasota’s Arts & Central Draws Diners In
The design team at the higher-end casual dining spot delivers an open cooking area, and solutions to a few challenges.
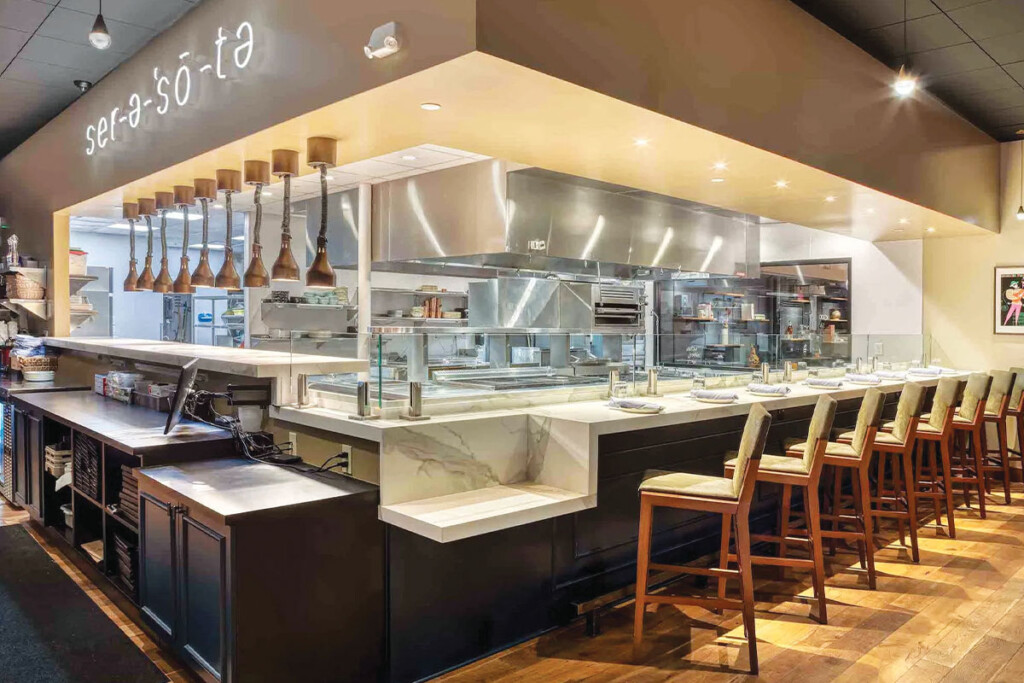
What’s in a name? A lot.
Just ask Dan Henson Sr. and Dan Henson Jr., founders and owners of Arts & Central, a higher-end casual dining spot in Sarasota, Fla.
A partnership between the Hensons and The Longboat Group, a Sarasota-based property development firm, led to a site—an empty brick warehouse with an open courtyard—on the corner of Central Avenue and Boulevard of the Arts in the city’s up-and-coming Rosemary District.
The Hensons’ initial restaurant vision centered on a backyard concept specializing in elevated comfort foods, similar to what they experienced during a stay in Sonoma, Calif. “We wanted a place that’s casual, warm [and] welcoming, with wood tones, comfortable chairs, good but not stuffy service, and a creative menu,” Henson Sr. says in a March interview with the Business Observer, a Florida news publication.
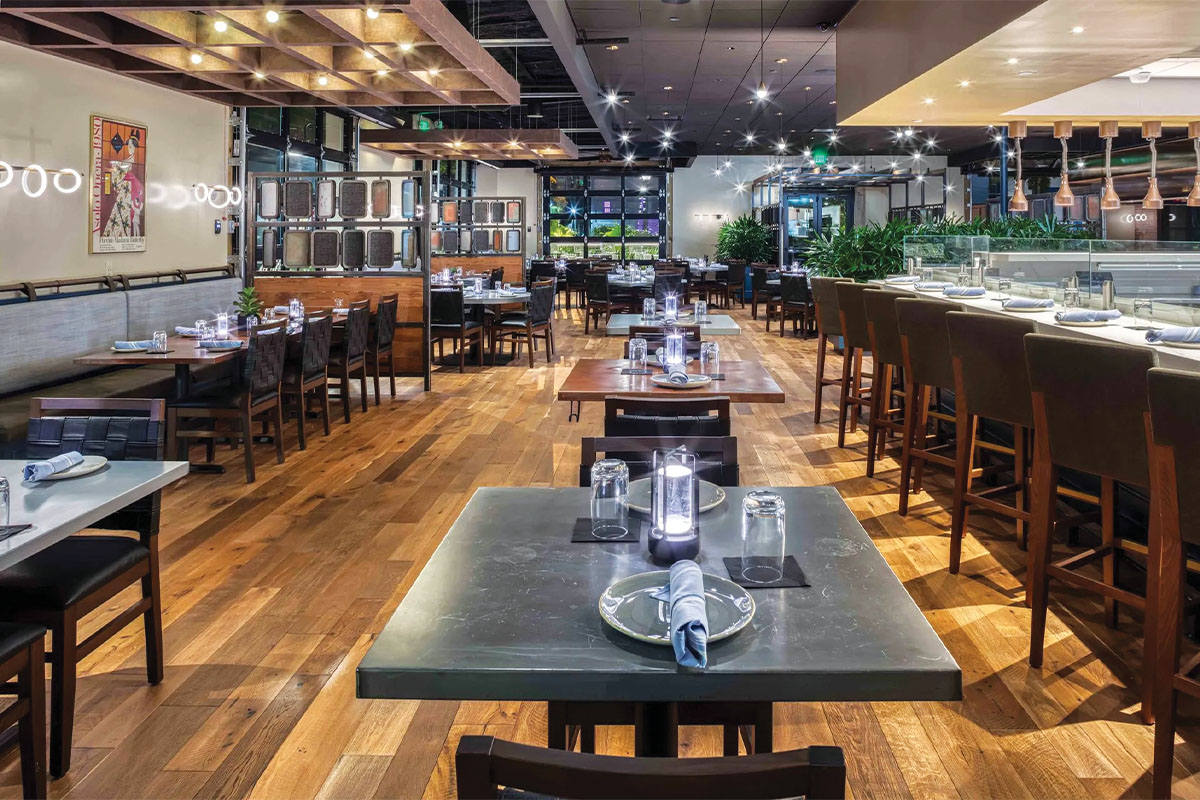
The design team aimed for a classy yet casual feel inspired by California’s Sonoma Valley.
When the Hensons discovered the “Backyard” name was taken, they pivoted to “Arts & Central” to reflect the site’s surroundings. The name shifted the trajectory of the concept to highlight Sarasota’s cultural scene, while retaining the open-air look and feel.
The $4.5 million project opened in February to both accolades and steady business. “We’re serving about 525 covers per day during peak season, and planning for about 250 daily covers during off-peak,” Henson Sr. says in an interview with FER. “We anticipate annual revenue for the first year to be north of $5 million.”
The cover of the Arts & Central menu features a local artist each month, and the restaurant hosts regular poetry readings and culture nights. As for food, Arts & Central specializes in what it describes on its website as “innovative shareable dishes, modern interpretations of classics and curated tastings in collaboration with local wineries, distilleries and breweries.”
And with six, 10-foot-wide garage doors hyphenating its exterior walls, plus a bar with an equally wide window opening onto the courtyard, Arts & Central serves as an outdoor eatery when the weather cooperates.
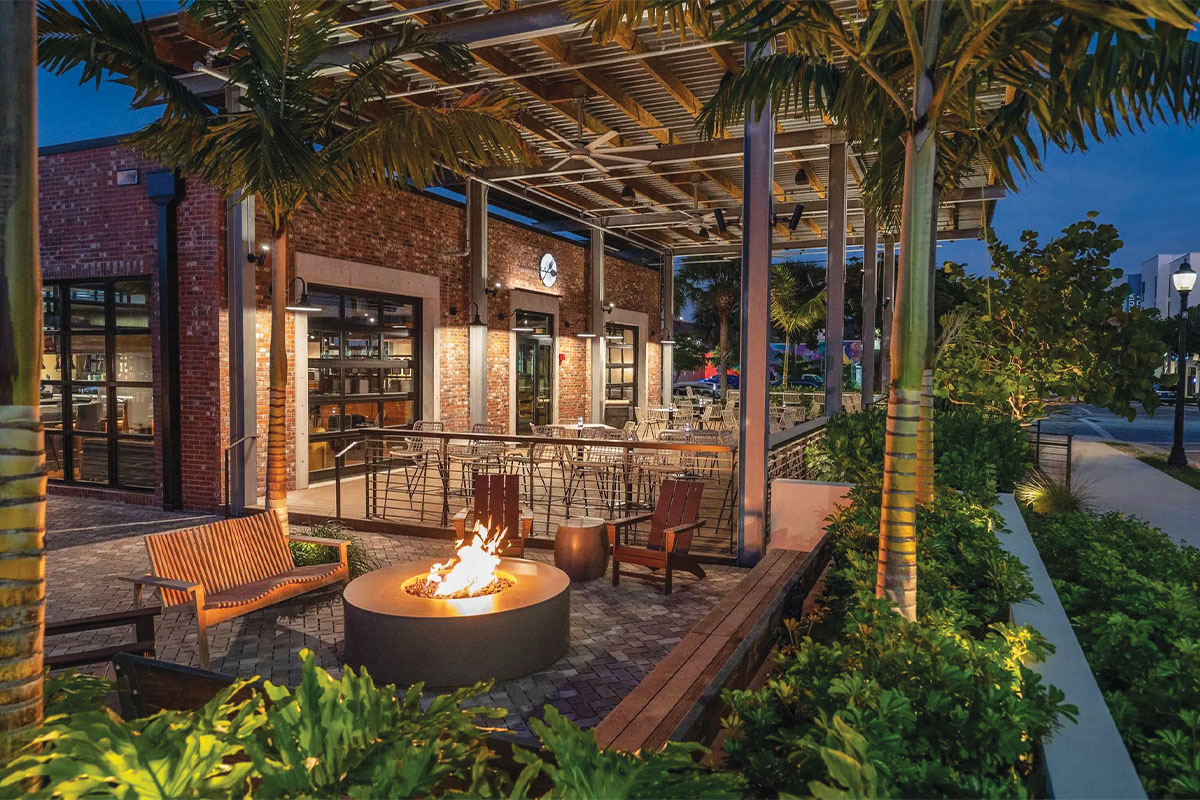
Garage doors bring the outdoors in. Air curtains above each garage door feature variable-speed airflow.
Getting Started
Detailed planning for the project began in 2022. The Hensons enlisted Sarasota architectural firm Schimberg Group, led by Barron Schimberg, for design and build-out. Sarasota-based Mise En Place Design, led by Marisa Mangani, working closely with Arts & Central Executive Chef Erik Walker, took the lead on kitchen design.
Mangani’s initial marching orders started simply. “I was given the menu, a glossy presentation of the concept, the [building footprint] and a request that the kitchen be able to serve about 200 guests at a time,” Mangani recalls.
Early drawings involved putting the entire kitchen on display. “Dan’s concept of an open kitchen started with, ‘Let’s have it all glassed in so when people are walking to the private dining room, they can see it all,” Mangani says. “Then they decided to go with an open plan, with seating along the front and a window between the cookline and the tasting room.” Those changes resulted in a rectilinear footprint, covering 1,800 square feet.
Working with Walker from the beginning streamlined layout and equipment choices. “We met early on and I pummeled Erik with questions,” Mangani says. “What do you need in cold prep? What do you need in hot prep? What do you want on the cookline? How many grills, how many burners, what kind of support do you expect for each of those stations?”
Flexibility & Flow
Two challenges for the Arts & Central design revolved around flexibility (and a bit of economizing) and airflow.
For starters, flexibility defines Arts & Central’s display cooking area. “We went with a ‘poor man’s Waldorf’ cooking suite, where all the equipment is rolled in [as individual pieces] rather than welded together,” Mangani says. “Basically it’s a [utility distribution system], with the flues and over-shelves, like an original Waldorf. It looks gorgeous, but [in the future] Erik will also be able to move equipment around if he needs to.”
User-friendly touches include rounded-off counter corners; “I don’t like hard corners in kitchens,” Mangani says. Then, on the pot rack, Walker requested single-headed hooks instead of the usual double hooks for better organization of pans and utensils.
Next came the air curtains. The open display kitchen, combined with the six garage doors bringing the outdoors in, meant health department-mandated air curtains over all openings.
“We looked into air curtains just around the cooking area, but that proved unfeasible [due to conflict with the exhaust system],” Mangani says. The solution, implemented by the architect, was to place air curtain units on the interior walls above each garage door. The units’ dark color lets them blend in with high, dark ceilings, while a rheostat allows the operator to adjust airflow velocity to run higher on gusty days and lower on calm days.
Storage Challenges
With only 30% of the total footprint allocated to kitchen use, finding storage space posed challenges—especially for bar support, the oil-pump system, and dry and cold storage.
“Early on, I asked about putting the walk-in beer cooler outside,” Mangani recalls. “The restaurant has a courtyard with plenty of room, and the cooler would be conveniently adjacent to the bar. They said, ‘Yes.’”
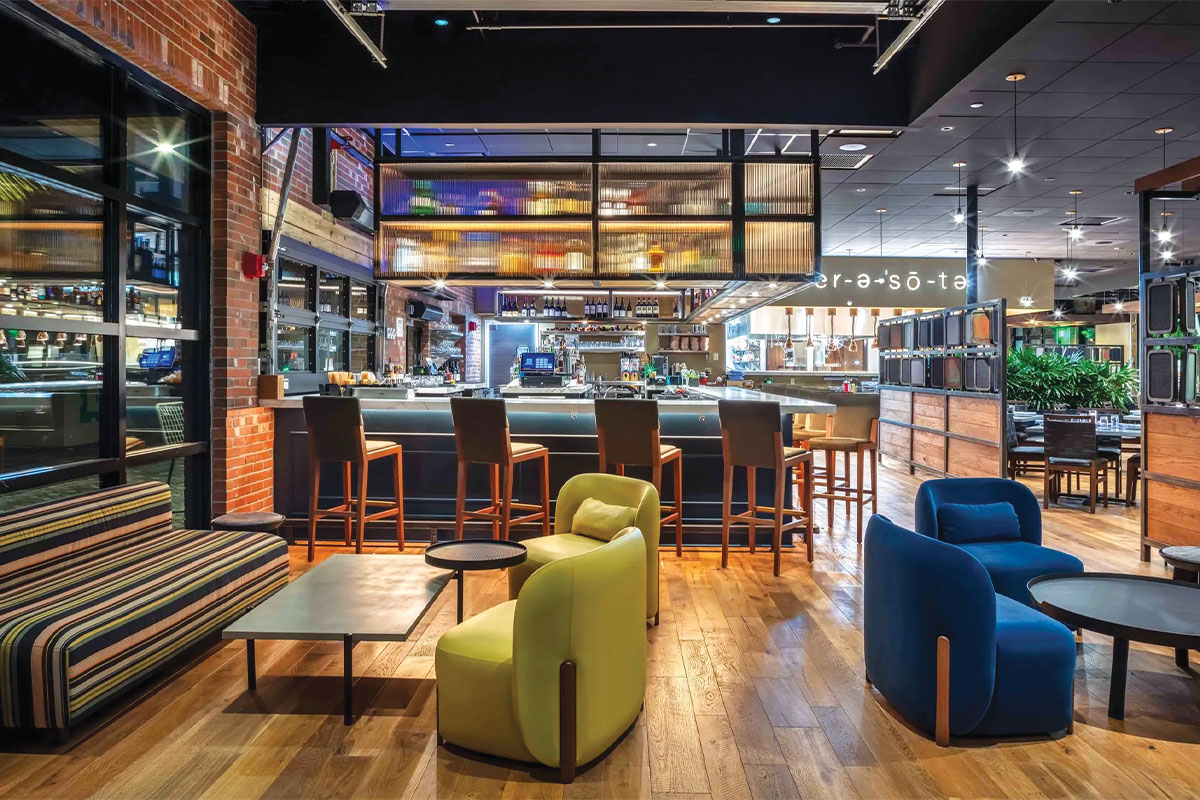
The bar also includes a wide window facing the courtyard and more seating.
The beer cooler’s proximity to the bar means short runs for beer taps as well as easy access to kegs, additional bottles and supplies. The team reinforced the beer cooler exterior with diamond-plate stainless, and the restaurant etched its logo on the outside wall. “It looks very cool,” Mangani says.
The design team also needed to situate the oil tanks outside. They found space for the 9-by-5-foot storage tanks’ protective enclosure immediately behind the receiving door, which took up most of the available space and resulted in items such as condensing units being placed on the roof or suspended from the side of the building.
As for supplies storage, the design team worked to hit the right balance between peak season space needs versus off-season requirements. “Our dry storage covered 109 square feet, requiring more deliveries during the busy season,” Mangani says.
By contrast, the initial walk-in cooler/freezer covered 230 square feet. “After they’d been open for a spell, the Hensons found they needed more walk-in cooler than freezer,” Mangani says. “We converted the entire walk-in to a cooler and added a two-door freezer to dry storage.”
Two for One
Designing in double duty helped offset space constraints, especially for the prep areas, dishroom and expo line.
The hot prep area sits just “above” the cookline, while cold prep can be found behind the cookline. “During service hours, it doubles as backup for cold production. If you arrive at 8 in the morning, you’ll find workers prepping everywhere in the kitchen,” says Mangani, who included extra undercounter and reach-in cold storage wherever possible.
The team created a dishroom capable of handling pots, pans and soiled dishes generated by 500-plus daily covers in peak season. During morning prep, workers wash pots and pans in the three-compartment sink, which is then fitted with removable stainless “slides” and used as a clean dish table once meal service starts.
“In my perfect high-volume kitchen, I would rather have a separate pot room, but Erik was fine with this solution,” Mangani says. “He preferred more prep space over a separate pot wash area.” The dishroom’s nearly 6-foot-wide aisles allow one worker to scrap and load soiled dishes into the warewasher, and a second worker to offload and stow clean dishes.
The expo line needed every spare inch of counter workspace, but it also needed a hand sink. The solution was a concealed hand sink that pulls out like a drawer—“the greatest invention since sliced bread,” Mangani says with a laugh. “The drawer mounts below the countertop, and includes a faucet and drain.” In the bar, a similar unit features a hand sink above with a dump sink below.
Next Steps
Looking ahead, the Hensons plan to create a second concept like Arts & Central, with a similar menu but a new theme to “reflect its locale,” Henson Sr. says. “If it were next to a ballet school, for example, the restaurant might be dance-related.”
And the next venture will build in more space for storage.
FACTS
ARTS & CENTRAL
Sarasota, Fla.
OPENED: February 2024
TOTAL SIZE: 5,800 square feet, plus a 1,400-square-foot patio
CAPACITY: 200 seats
OWNER/OPERATOR: Dan Henson Sr. and Dan Henson Jr., owners; Erik Walker, executive chef
CONSULTANT: Marisa Mangani, principal, Mise En Place Design, Sarasota
ARCHITECT/INTERIOR DESIGN: Barron Schimberg, principal; Selma Goker Wilson, project manager, Schimberg Group, Sarasota
DEALER: Mike Hayes, account executive, TriMark South, Tampa, Fla.
CONTRACTOR: Don Sutherland, owner, Beyond Design Contracting, Sarasota
WEBSITE: artsandcentral.com
KEY EQUIPMENT
Display Kitchen
CaptiveAire hood
Montague cooking battery, equipment bases, griddle, charbroiler, salamander, range, end cabinet
Pitco fryer
Alto-Shaam drop-in hot well, cook-and-hold oven, warming drawer
Continental sandwich/salad prep tables, pizza prep table, reach-in refrigerator, server cooler
Advance Tabco drawer-style hand sink
Hatco decorative lamps
Glastender lettuce crisper
Vollrath induction soup rethermalizer
Bar
Glastender drop-in ice bins, pass-thru cocktail station, bottle storage unit, underbar mixology sink unit, refrigerated back bar cabinet, glass froster, liquor bottle display, hand sinks
American Panel walk-in beer cooler
Metro keg racks, shelving
Pro Bev beer system, draft beer/wine dispensing tower
Hoshizaki ice maker, bin
Jackson undercounter glasswasher
Mars Air Systems air curtains
Prep Kitchen, Storage, Dishroom
Berner air curtains
Restaurant Technologies oil tanks
Metro shelving
Hoshizaki ice maker, bin
American Panel walk-in cooler/freezer
CaptiveAire hoods
Vulcan stockpot range, convection oven
Alto-Shaam combi oven, reverse osmosis system
D&S Custom Stainless cold prep table
Advance Tabco pot racks, hand sink, shelving
Continental undercounter refrigerators, pizza prep table, pizza prep refrigerator, two-door freezer
Vitamix blender
Robot Coupe food processor
Hobart planetary mixer
Berkel meat slicer
Master-Bilt dipping cabinet
Fisher dipper wells, pre-rinse faucet
InSinkErator disposal
Ecolab conveyor dishwasher
Hatco booster heater
T&S Brass is pleased to sponsor FER’s Kitchen Design feature. To learn more, visit tsbrass.com.
RELATED CONTENT
- Advertisement -
- Advertisement -
- Advertisement -
TRENDING NOW
- Advertisement -
- Advertisement -
- Advertisement -

