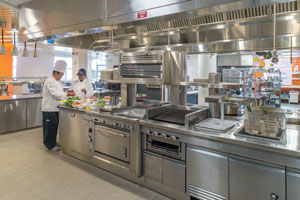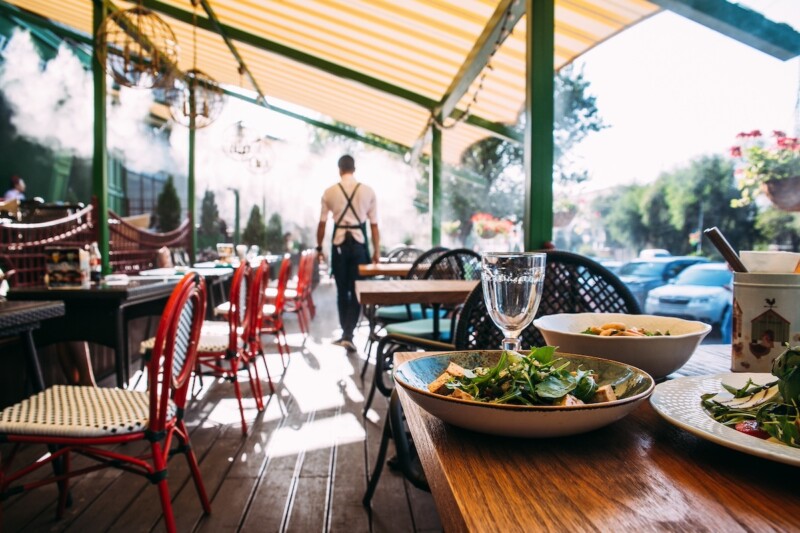
 When it comes to high-tech kitchen equipment at the recently debuted Susan R. Klenk Learning Café and Kitchens at Falk College, part of Syracuse University, Syracuse, N.Y., Instructor Chef Mary Kiernan is absolutely on board with smart equipment. “We’ve got an oven that could probably do my paperwork,” Chef Kiernan quipped during the well-attended opening ceremony in September.
When it comes to high-tech kitchen equipment at the recently debuted Susan R. Klenk Learning Café and Kitchens at Falk College, part of Syracuse University, Syracuse, N.Y., Instructor Chef Mary Kiernan is absolutely on board with smart equipment. “We’ve got an oven that could probably do my paperwork,” Chef Kiernan quipped during the well-attended opening ceremony in September.
In addition to the smart combi ovens, the Learning Café and Kitchens’ biggest draw is something generally found only in high-end restaurants: a full-featured island cooking suite, made by Montague. The suite design allows open visibility for communication and easier passing of items from one side to the other. The all-in-one design permits consolidated venting of all cooking elements. And from a learning point of view, the suite can be used for all classical cooking techniques, from boiling and frying to braising, poaching, sautéing, baking and more.
The island cooking suite may be the anchor of the Klenk hands-on learning laboratory, but the kitchen complex offers much more. The bright facility, with accent walls done in the university’s signature orange-colored tiles, also includes a café, experimental test kitchen, baking space and back-of-house area with a warewasher and storage.
“Our goal was to build a world-class facility to ready students for what they might encounter in commercial kitchens,” says Fouad Dietz, Principal at Ashley McGraw Architects, Syracuse, and the Senior Project Manager.
From Blank Page To Kitchen
Once funding for the Learning Café was secured—seeded by a generous donation from Falk Alumna
Susan Klenk—planning for the space began in late 2013. Design team members included Falk’s Chef Kiernan as well as Chef Bill Collins. Falk Operations Manager Dianne Seeley served as liaison between the design team, contractor and school; and Carmen Luppino as Project Manager. Along with Dietz, the architectural team included Andrew Schuster, Principal/Project Architect, and Christina Aßmann, Project Architect-Design, at Ashley McGraw Architects. Michael Berard, FCSI, President, Commercial Kitchen Consulting, Binghamton, N.Y., spearheaded details of the kitchen design, layout and equipment.
“Students provided input, and we did an extensive number of face-to-face interactions, including visits to various institutes such as the Culinary Institute of America in Hyde Park, N.Y.; Niagara University’s Culinary Building, Niagara University, N.Y.; New York Wine & Culinary Center, Canandaigua, N.Y.; and the Penn State Food Processing Program, University Park, Pa.,” says Seeley, one of the planning team leaders for the two-and-a-half-year-long project.
“Falk College leaders told us what they wanted to do in the space,” Dietz says. “They wanted it for teaching, for dining, for the display of food, to teach students how to cook, and to teach students how to use equipment they might find in a high-end commercial kitchen.”
The site of the culinary center was situated on the fifth—and top—floor of a former library building, now home to Falk College. Construction on the kitchen proceeded in two distinct stages.
In ’14, a major renovation on the fourth floor for the Institute of Veterans & Military Families meant that all kitchen rough-ins on the floor above had to be completed at the same time—a good two years before the kitchen project would be finalized.
“We had to be very coordinated, very precise,” Berard says. “To the credit of our contractors and designers, we did not have to change anything when kitchen construction began in January ’16.”
As for construction, “the [Falk College] building is located in a high-traffic area, making unloading and staging extremely difficult,” recalls Walt Mawn, foreman in charge of the project for Main-Ford General Supply, Rochester, N.Y. “Because the elevator was too small for about 75% of the equipment, [most of the pieces] had to be unloaded and lifted individually through a 46-in.-wide by 80-in.-high opening that was recessed into the building three feet.”
Touring The Klenk Kitchen
Designers divided the culinary space into four main areas: experimental test kitchen, test kitchen + café, baking and warewashing/storage.
The test kitchen, naturally bright with a wall of windows, covers 1,600 sq. ft. and has eight work stations where students—many wearing orange “S” or “Falk College” baseball caps—can learn and practice culinary arts.
Range-top ovens, food processors, mixers and reach-in refrigerators make the space easy to use. There are also plenty of worktables, a centrally placed demo prep table used by chef/instructors and a video camera system that allows digital broadcast of classes and demonstrations. Flat-screen monitors at each station allow students to follow along with the instructor’s directions without leaving their spots at the ranges or work stations. On-site cleanup is made easy with MEIKO undercounter warewashers.
The 805-sq.-ft. test kitchen is where the real action happens. Anchored by the Montague island suite, the test kitchen serves the adjacent 44-seat café, which is open for business Tuesdays and Thursdays during the last four weeks of each semester.
“Students work on menus and recipes during the first half of the semester,” Seeley notes. “They also learn about food prep, time management and techniques for large-batch cooking and café operations. Their tasks cover the full function of a commercial kitchen, from back- to front-of-house, beverages and clean-up.”
The island cooking suite is fitted with everything a professional chef might want or need. “It’s based on European-style cooking—you might see this at the Waldorf Astoria in New York,” Berard says. The suite’s components include a fryer with dump station, a 24-in. griddle, a 24-in. chargrill, salamander broiler, French top ranges, induction cooktops, four-burner range, a 15-gal. tilt skillet, hot food wells and undercounter refrigeration. Nearby, set against the wall, are a double-deck pizza oven and wok station, also by Montague. Halton hoods throughout are equipped with variable-speed demand controls.
A long serving counter separates the cooking area from the café. The countertop is made of neutral-colored manufactured stone. The counter’s front is finished in cheery yellow paneling that almost glows. Food shields in the counter’s center topped overhead by eight stainless heat lamps allow the space to be used for buffet-style service as well as cook-to-order table service.
The baking area, 440 sq. ft., is equipped with double-stacked Rational combi ovens (the ones smart enough to do Chef Kiernan’s paperwork), a proofer, sandwich prep table, roll-in sheet pan racks, a dough press, tabletop mixers and a 30-qt. floor mixer. A wood-topped bakers table (ingredient bins below) and a large, central worktable area provide space for students to work and learn.
And last but hardly least is the dishroom/storage area, covering 904 sq. ft. “Our design parameters included sustainable equipment wherever possible,” Berard says. In the dishroom, energy efficiency is demonstrated by the heat recovery system built into the Hobart dishmachine, a labor-saving Power Soak sink for pots and pans, and a water-saving Salvajor scrapper collector.
Dry storage and the walk-in cooler/freezer were kept compact as a result of the facility’s emphasis on cooking techniques rather than volume production. High-density Metro shelving (in which racks slide back and forth on rails to save space) optimize dry-storage capacity.
“I never imagined [the kitchens] would be anything as great as this,” Seeley sums up. Since the Learning Café’s opening in mid-September, the kitchen has become a focal point for the college. “Almost daily, Falk faculty and staff as well as members of the university and community stop in and ask to walk through the kitchens. Everyone has heard about them. Everyone is amazed.”
SPECS
MENU/SEGMENT: University culinary learning center
LOCATION: Falk College, Syracuse, N.Y.
KITCHEN OPENED: 2016
SIZE: 5,000 sq. ft.
SEATING: 44
EQUIPMENT PACKAGE: $960,000
FALK COLLEGE: Chef Bill Collins, Culinary Specialist; Chef Mary Kiernan, Instructor; Susan Klenk, Facility Benefactor & Falk College Alumna; Carmen Luppino, Project Manager for Syracuse University; Diane Lyden Murphy, Dean; David Salanger, Assistant Dean for Advancement; Dianne Seeley, Operations Manager & Project Liaison
CONSULTANT/DESIGN FIRM: Michael Berard, FCSI, President; Commercial Kitchen Consulting, Binghamton, N.Y.
ARCHITECT: Fouad Dietz, Principal/Senior Project Manager; Andrew Schuster, Principal/Project Architect; Christina Aßmann, Project Architect-Design; Ashley McGraw Architects, Syracuse, N.Y.
DEALER: Main-Ford General Supply, Rochester, N.Y.
CONTRACTOR: Haynor Hoyt Construction Co., Syracuse, N.Y.
WEB: http://falk.syr.edu
EQUIPMENT
Experimental Test Kitchen
Hobart/ITW FEG mixers
Marlo prep tables with sinks
Electrolux food processors
Continental 1- and 2-door refrigs.,
freezers
Halton island hoods w/Ansul fire
suppression
MEIKO undercounter dishwashers
Advance Tabco bakers tables
Cambro ingredient bins
Vulcan/ITW FEG 6-burner ranges
T&S Brass pot filler assemblies, faucets
(Existing) ADA induction cooking table
(Existing) fryers
Test Kitchen + Café
(Existing) combi ovens
(Existing) fryers
Bakers Pride/Standex double-deck
pizza oven
Montague wok station, island suite with
French top, 4-burner range, induction
ranges, cooking suite base, fryer,
griddle, chargrill, salamander broiler
Continental refrig. worktop, roll-in refrig.
Piper heated plate lowerators
Nuova Simonelli espresso machine
BUNN coffee maker
Hatco food warmers, heat lamps
PMG food shields
Caddy 2-well hot food unit
Halton hoods w/Ansul fire suppression
Cleveland/Manitowoc 15-gal. tilt skillet
Baking Area
Rational combi ovens
Eagle prep sink, roll-in sheet pan racks
Somerset dough press
Hobart/ITW FEG 30-qt. floor mixer,
tabletop mixers
Edlund/Ali Group can opener
Continental sandwich prep table,
undercounter refrig., roll-in refrig.
Halton hood w/Ansul fire suppression
Metro/Ali Group proofer/holding cabinet
Marlo worktables
Back-Of-House
Bally walk-in cooler/freezer
Metro/Ali Group high-density shelving
New Age freezer dunnage, drying racks
Hobart/ITW FEG warewasher
Salvajor scrapper-collector
Power Soak/Unified Brands sink
(Existing) blast chiller
Hoshizaki ice maker
Follett/Middleby ice bin
Eagle 3-comp. sink
Advance Tabco hand sink, prep sink
Marlo dishtables
RELATED CONTENT
- Advertisement -
- Advertisement -
- Advertisement -
TRENDING NOW
- Advertisement -
- Advertisement -
- Advertisement -


