How Buena Vista University Built an Inviting and Efficient Dining Commons
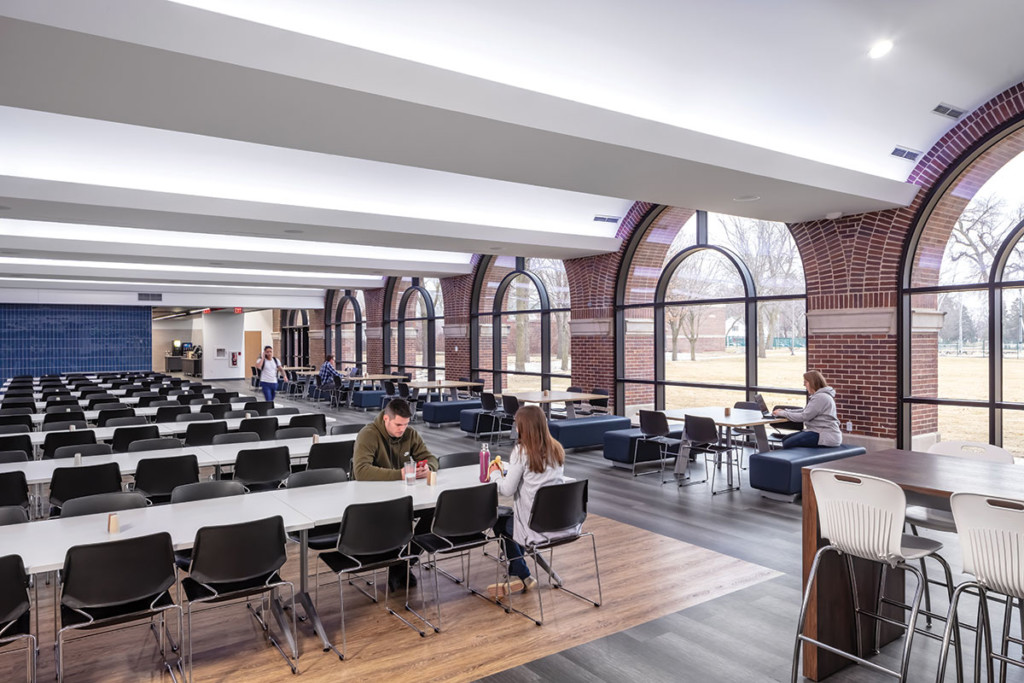
The dining facility of Buena Vista University in Storm Lake, Iowa, is much more than just a place to pick up a burger or sandwich and head back to class. On this small liberal arts campus, the dining hall serves as a gathering place for the entire community. In addition to the students, both residential and commuters, who gather at the dining hall for meals and to socialize, the facility also serves faculty and staff, as well as caters a number of community events, from business meetings to weddings. Over time, the foodservice team made changes to the dining area and kitchen to adapt to the needs of its diners. They incorporated a retail outlet serving burgers and pizza into the all-you-care-to-eat plan, but a hallway separated it from the other stations. They relied on partitions to create a space in the dining room for meetings and events for the community, but the folding dividers didn't function well and blocked off views from the windows. They purchased equipment on an as-needed basis, but incorporating it into the existing layout sometimes hindered efficient traffic flow in the kitchen.
University administrators knew it was time for a complete overhaul, so they brought in a group from Rippe Associates, Minneapolis, to help design a new facility to serve guests now and into the future. "Our goal was to create a dining area that would be a place where everyone felt welcome and renovate the facility so that they could serve the needs of the entire community with ease and efficiency." says Terry Pellegrino, FCSI, design principal, Rippe Associates. The newly renovated facility opened in January 2019, bringing a more efficient, less congested, more appealing dining experience to the community.
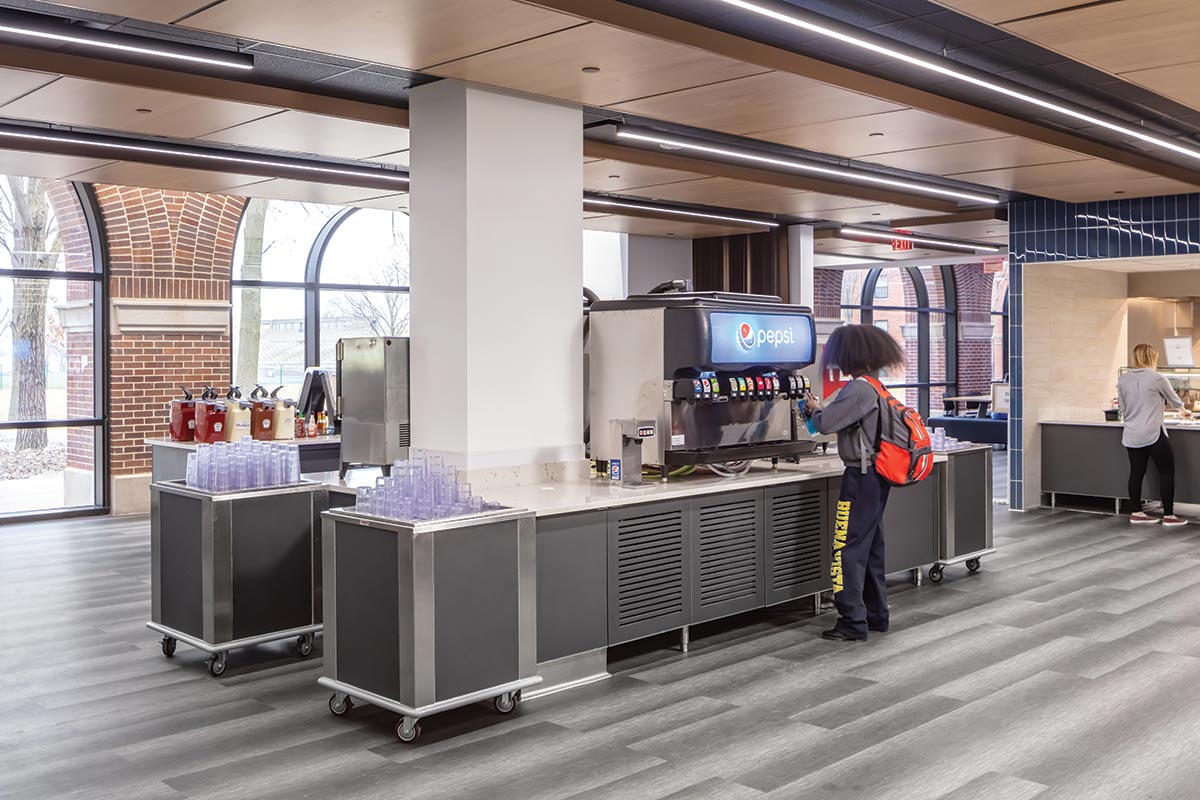
Areas for beverages and condiments, along with deserts, waffles and cereal, round out the servery’s offerings.
Easing Congestion
One of the primary goals of the new design was to improve the flow of traffic in the servery, starting with the point of entrance. "Before our renovation, the checker station was at the top of the hallway at one entrance, but there were doors to other places too," says Dannie Crozier, district manager for foodservice management company Sodexo. "This created multiple entry points to the servery and led to confusion and congestion." Designers solved the problem by moving the checker station up near the kitchen, creating one secure entry point to the all-you-care-to-eat facility.
The new servery includes four stations and a salad bar, all in an open area that not only helped improve traffic flow but also takes advantage of the view from the arched windows looking out to the campus lawn. Those windows also were important in redesigning the dining area, where an arched ceiling that mimics the shape of the windows joins with a glass wall. "The glass wall allowed us to create an area that could be closed off with doors for community meetings and functions but still give everyone the chance to enjoy the openness and the views," Pellegrino says.
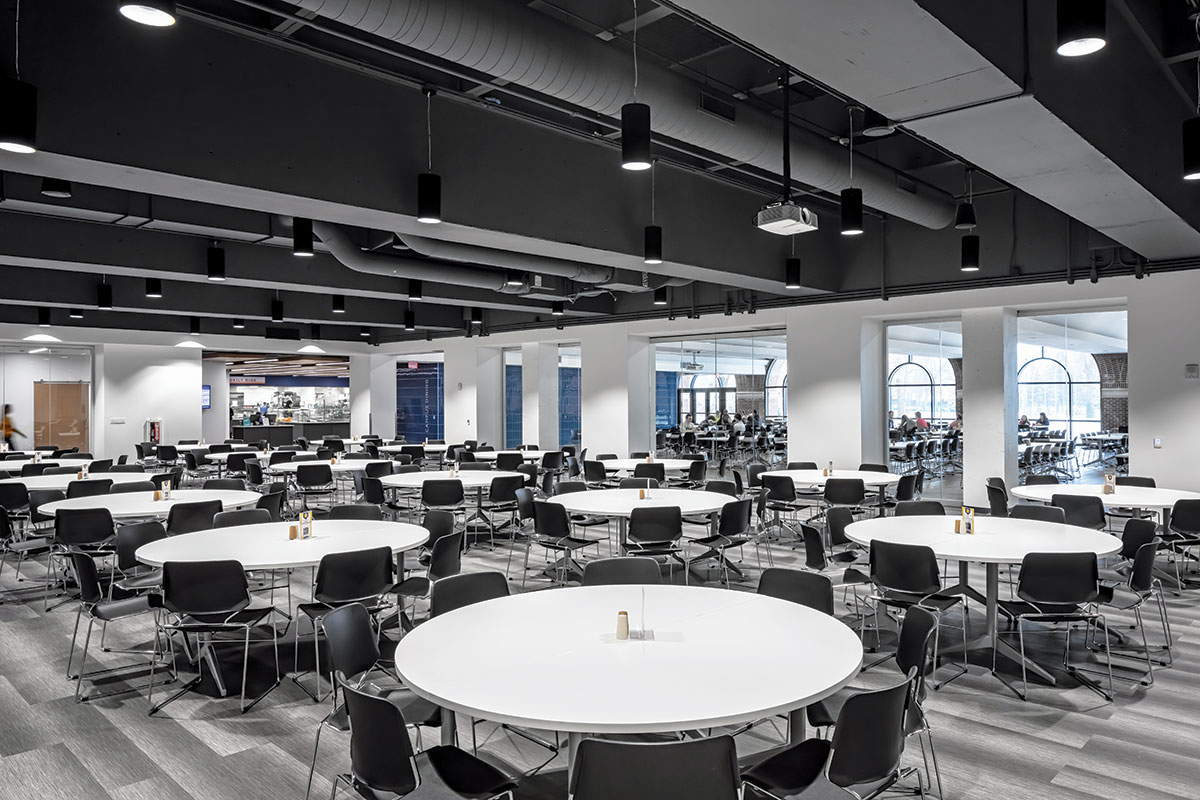
Swapping partitions for a glass wall allowed the team to create an area that could close off for meetings but still give everyone a chance to enjoy the window views.
The first station to the right as guests enter near the checker station is the new pizza and grill concept. Now part of the main servery, it replaces the pizza and burger concept that was down a short hallway in what was originally the retail concept. It's designed as one large station split down the middle to allow for two lines of service, with one cooking area. "The equipment is set up with grills on the left and pizza on the right, so that in slower traffic times we can handle the entire station with less staff," Crozier says.
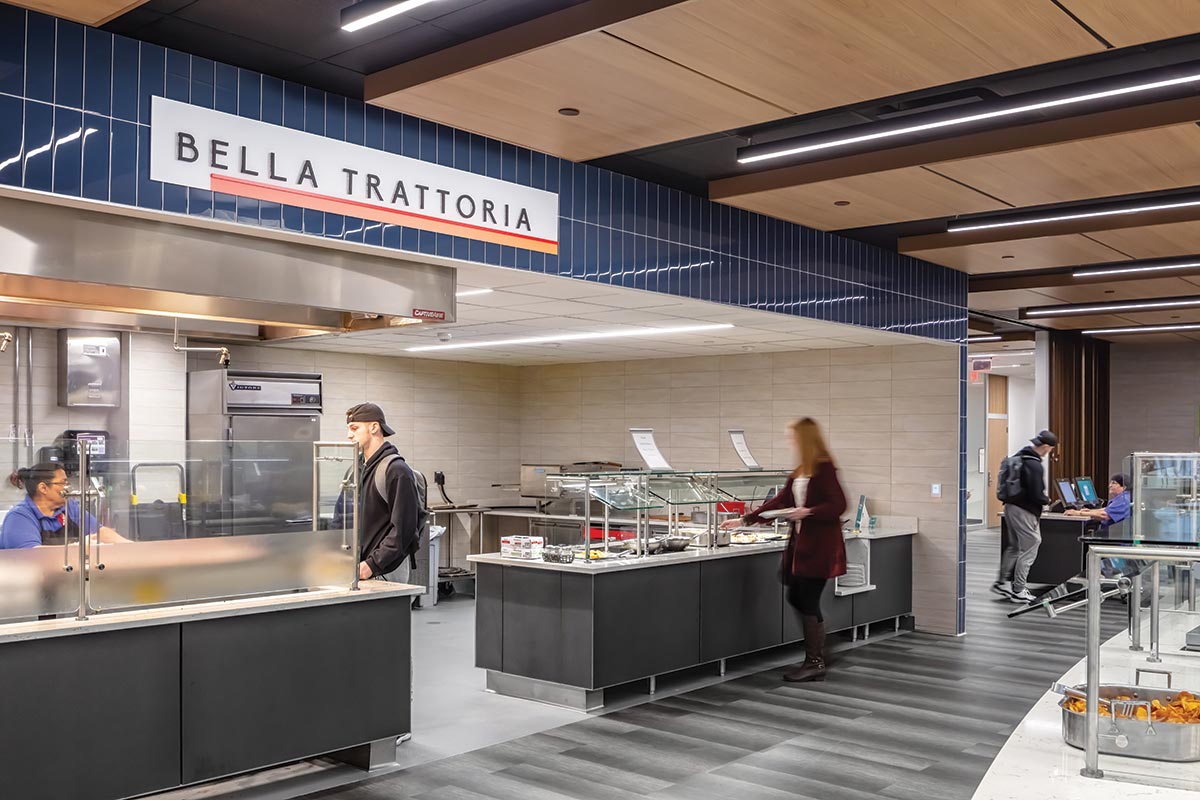
Once separated by a hallway, the always popular pizza and grill concept now has a place in the servery with the other cooking stations.
Another addition is the chef's station, a flexible cooking area set up for display cooking. An interchangeable cooking platform allows staff to bring equipment from the kitchen's cookline. It might be a wok one day for Asian fare or an electric grill for made-to-order omelets. The counter also is outfitted with gas lines and electric outlets, both 120V and 208V, for added flexibility. Hot/cold switchable wells to the side of the counter provide flexibility with ingredients as well. "You can have toppings for a salad, or switch it to warm for sauces and proteins," Crozier says. "The wells are great to keep us compliant with food safety regulations while providing more of a choice of ingredients for students to customize their meal."
In between the pizza and grill station and the chef's station is My Zone, a Sodexo-branded allergy-friendly area. All foods here are gluten-free, and tree nut and peanut product free. The area includes its own toaster and waffle maker, a hand wash sink, and a pantry for dishes so guests can be sure that their menu items aren't contaminated with potential allergens.
The more traditional, comfort food fare makes up the fourth station, which backs up to the kitchen. Knocking out the wall that divided the kitchen from the servery helped make the space seem bigger, brought added convenience to the staff and allows students to see preparation and cooking as it happens.
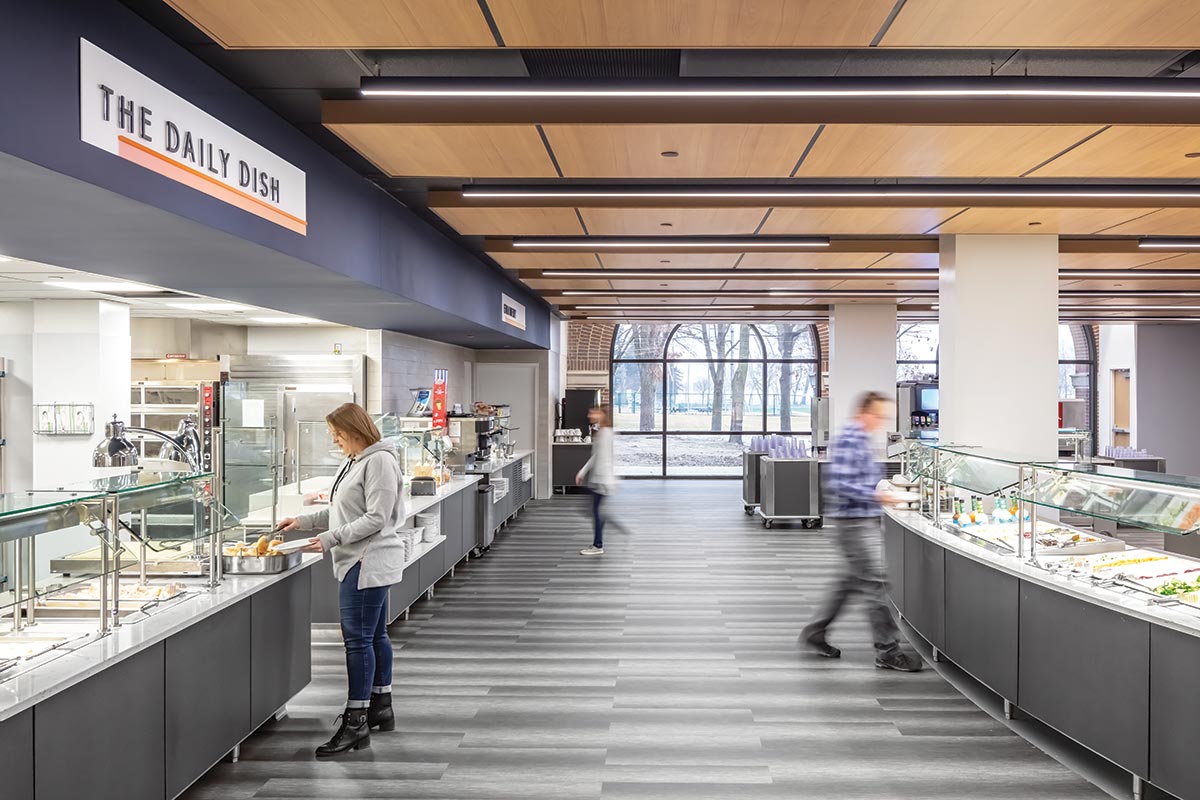
The comfort food station connects with the back kitchen. The setup makes for an efficient operation; plus, guests can watch employees prepare food. Guests build salads across the aisle at the salad bar.
Improving Kitchen Efficiencies
Designers didn't just open up Buena Vista's kitchen to the serving area, they completely gutted and redesigned it to provide a better work flow for all of the staff. The new arrangement includes high-efficiency coolers in the kitchen rather than down a hallway where the storage had been, bringing product closer to the work area. They placed prep areas and workstations next to the cold storage and produce coolers to improve efficiency. Also important, starting with a clean slate allowed the team to put these prep areas separate from the cooking stations to cut down on cross-traffic during busy times.
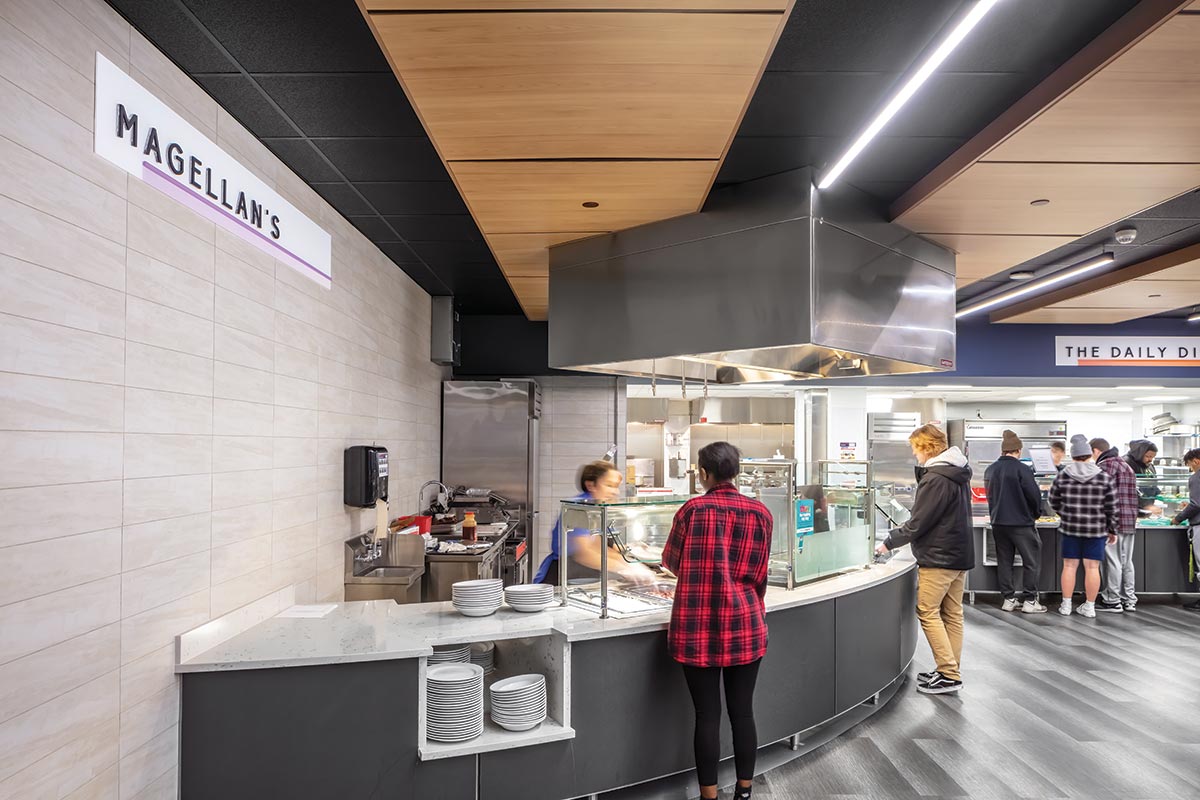
The team installed new energy efficient exhaust hoods as part of the redesign.
One good thing about working with a renovation was the ability to use some existing equipment, which cut down on costs, but new purchases made a big impact.
"The new combi oven has been popular, replacing an oven and a steamer and giving us so much versatility," Crozier says. "Now we can do things like roast overnight and not worry about menu items drying out."
Improvements also were made to the exhaust hoods using existing duct work, and added new exhaust hoods in the dining room for display cooking," Pellegrino says. "But thanks to the energy efficient upgrade, we were able to add display cooking without adding a tremendous amount to the exhaust load."
Even the dishroom received an upgrade. The existing tray accumulator created a lot of noise in the dining area, so designers switched it out with a conveyor that operates more quietly. "While the conveyor is a more traditional option, the mesh belt feature appealed to us for this concept because it doesn't require conveyor lubricant and it better accommodates their trayless dish return," says Pellegrino.
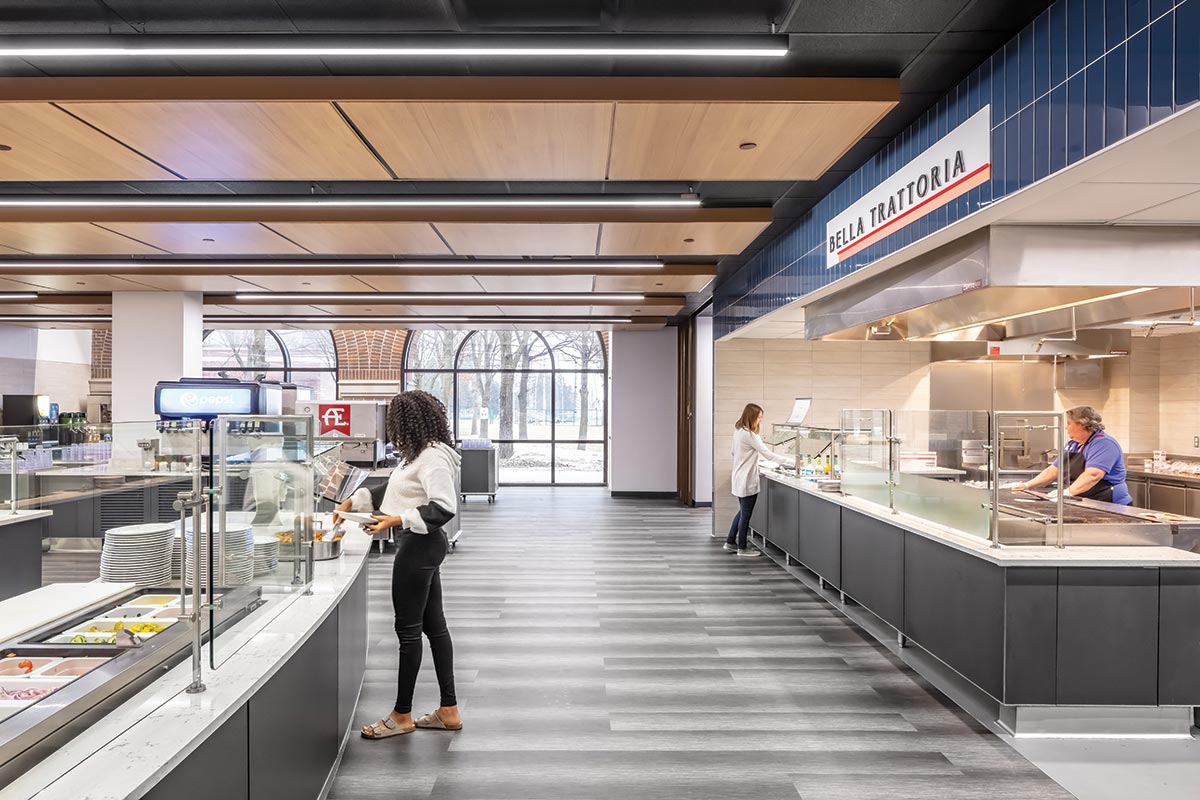
A diner grabs items from the deli station.
A New Retail Option
Rather than eliminate the retail concept altogether after incorporating burgers and pizza into the all-you-care-to-eat servery, designers created a retail outlet, called CRU5H, to give guests an additional dining option. "Even when you have all the variety you want in your stations and menu rotations, the students are still coming back to the same four walls for breakfast, lunch and dinner," Pellegrino says. "Adding this retail outlet gives them a place to hang out and allows the university to offer a different type of product." Set up near the kitchen for support and storage, CRU5H offers appetizers, coffee, smoothies and ice cream every day from 11 a.m. to 11 p.m.—even after the servery's stations have closed; kiosk ordering keeps things moving at a brisk pace.
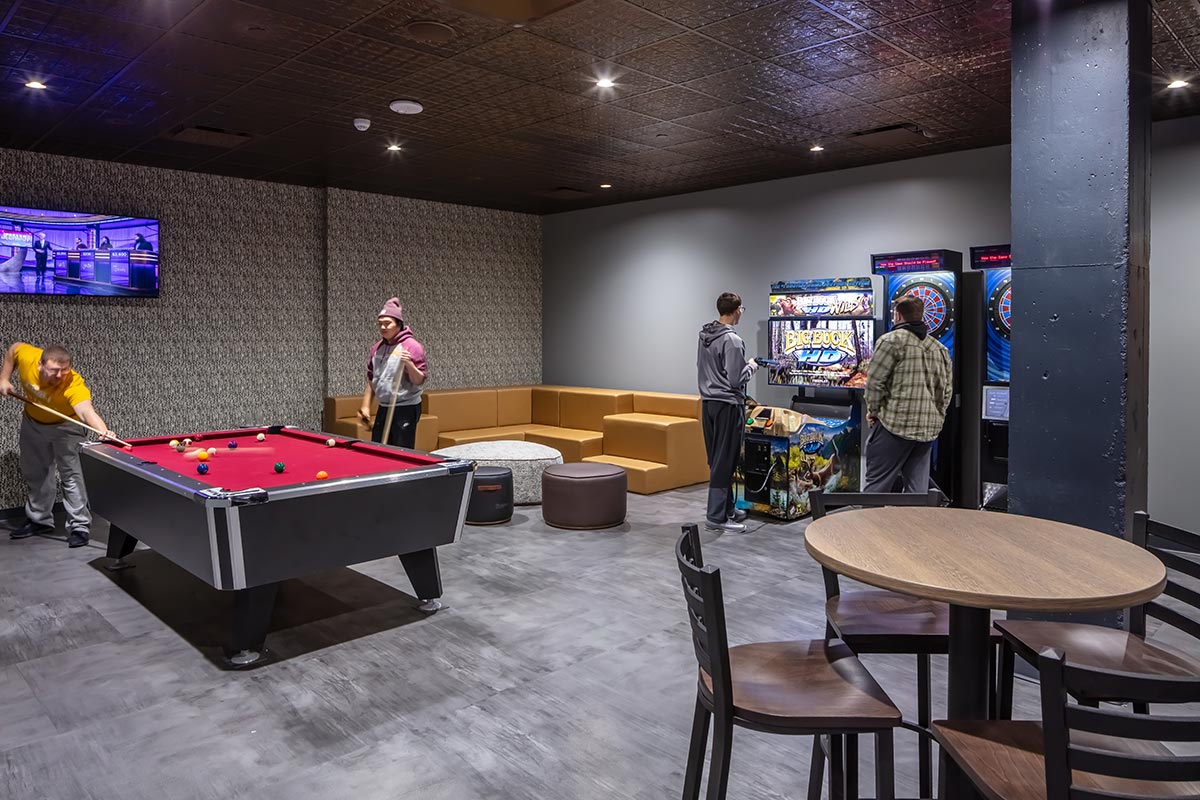
Students can hang out at the pool table.
From the back of the house to the dining area, a renovation brought a much-needed update to the dining services at Buena Vista University. New equipment and a better traffic flow helped improve productivity and ease congestion. Most importantly, everyone has a place to come together any time of day, to enjoy a meal or great company in a comfortable dining area with a view.
Specs
- LOCATION:Buena Vista University, Storm Lake Iowa
- SEGMENT: College & university
- OPENED: January 2019
- SIZE: 75,000 sq. ft., including 12,900-sq.-ft servery along with a kitchen, washroom, storage and retail outlet
- TOTAL ENROLLMENT: 2 million
- CLIENTS: Suzette Radke, vice president of finance and administration (Buena Vista University); Dannie Crozier, district manager, and Ken Allen, general manager (Sodexo)
- FOODSERVICE DESIGN: Terry Pellegrino, FCSI, design principal, Rippe Associates, Minneapolis
- ARCHITECT & INTERIOR DESIGN: BWBR Architects, St. Paul, Minn.
- FOODSERVICE EQUIPMENT DEALER: Boelter, Waukesha, Wis.
EQUIPMENT
Throughout
- Advance Tabco mobile work tables, hand sinks, racks
- New Age mobile racks
- Metro/Ali Group shelving
- Ansul fire protection systems
- CaptiveAir exhaust hoods, fire protection systems
- Premier Metal & Glass protector shelf systems w/heat and lights
- Albers serving counters, work counters
Catering/Storage
- Traulsen/ITW FEG roll-in refrig.
- True flower refrigerator
- Metro/Ali Group warming cabinet
- 3M water filtration center
- Manitowoc/Welbilt ice maker
- ThermalRite/Everidge walk-in refrig./freezer complex
Warewashing/Cold Food Prep
- Salvajor disposer
- Robot Coupe food processor
- Edlund/Ali Group electric can opener
- Hobart/ITW FEG cutter, dishmachine
- Hatco booster heater
- Caddy soiled dishtable w/tray return conveyor
Hot Food Production
- Blodgett/Middleby convection oven
- Vulcan/ITW FEG covnection oven, charboriler, grill, mobile equipment stand, steamer
- Cleveland/Welbilt kettles, tilt frying pan
- Traulse/ITW FEG blast chiller, freezer, refrig.
- Hobart/ITW FEG slicer, mixers
- Scotsman/Ali Group ice maker, ice bin
- Accurex exhaust hood
- Alto-Shaam combi oven
- Pitco/Middleby fryer
- Jade/Middleby 6-burner range w/oven
- Victory/Ali Group roll-in refrig.
- KitchenAid 5-qt. mixer
- Metro/Ali Group mobile warming proofer
- Piper Products convection oven
Allergen-Free Station
- Toastmaster/Middleby 4-slot toaster
- Elkay undermount utility sink
- True u/c freezer, u/c refrig.
- Sharp microwave oven
Chef's Station
- Panasonic rice cooker
- Vulcan/ITW FEG u/c warming cabinet
- Traulsen/ITW FEG roll-in refrig.
- True roll-in refrig.
- LTI hot/cold pans
- Montague saute range
Comfort Food Station
- Alto-Shaam carving station
- LTI hot/cold pan
Deli Station/Salad Bar
- LTI drop-in sloped cold pan
- Wells/Middleby hot food well, soup well
- True u/c refrig.
Pizza/Grill Station
- Metro/Ali Group soiled pan cart
- True prep tables, refirg., freezer
- Ovention accelerated oven
- BSI heated display shelf
- John Boos cutting board
- TurboChef/Middleby accelerated oven
- Pitco/Middleby fryer
- Cres Cor mobile dish dolly
- LTI drop-in cold pan
- Vulcan/ITW FEG grill, charbroiler
Equipment in CRU5H and the servery's Desserts, Beverages, Condiments and Waffles/Cereal stations not listed.
- Advertisement -
- Advertisement -
TRENDING NOW
- Advertisement -
- Advertisement -
- Advertisement -
