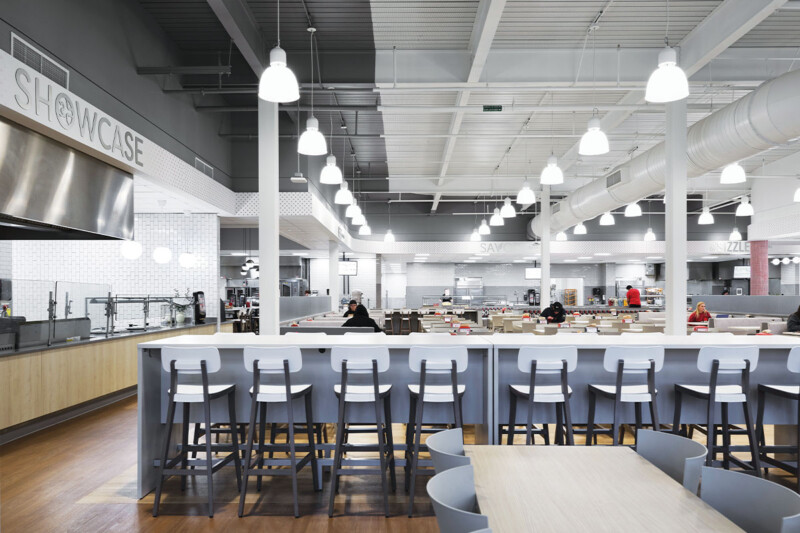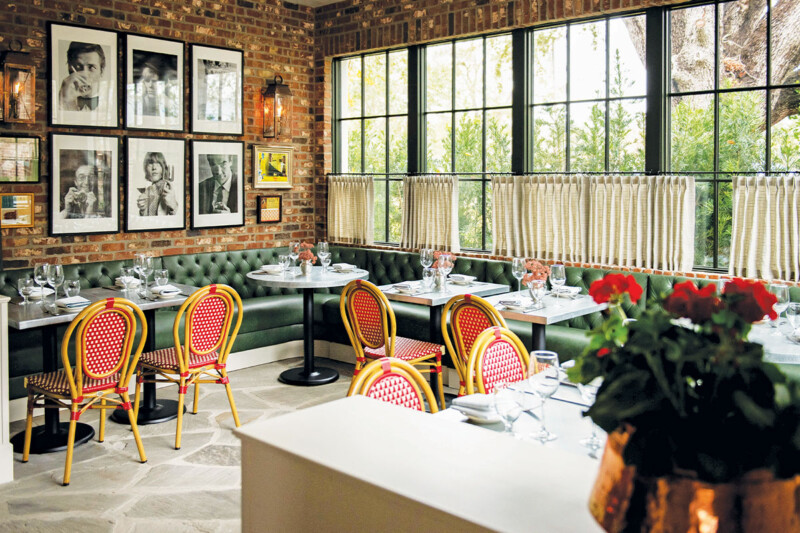Denver Restaurant Puts Plants Forward
Farm & Market couples urban dining with sustainable farming by operating a hydroponic farm, market and restaurant under one roof.
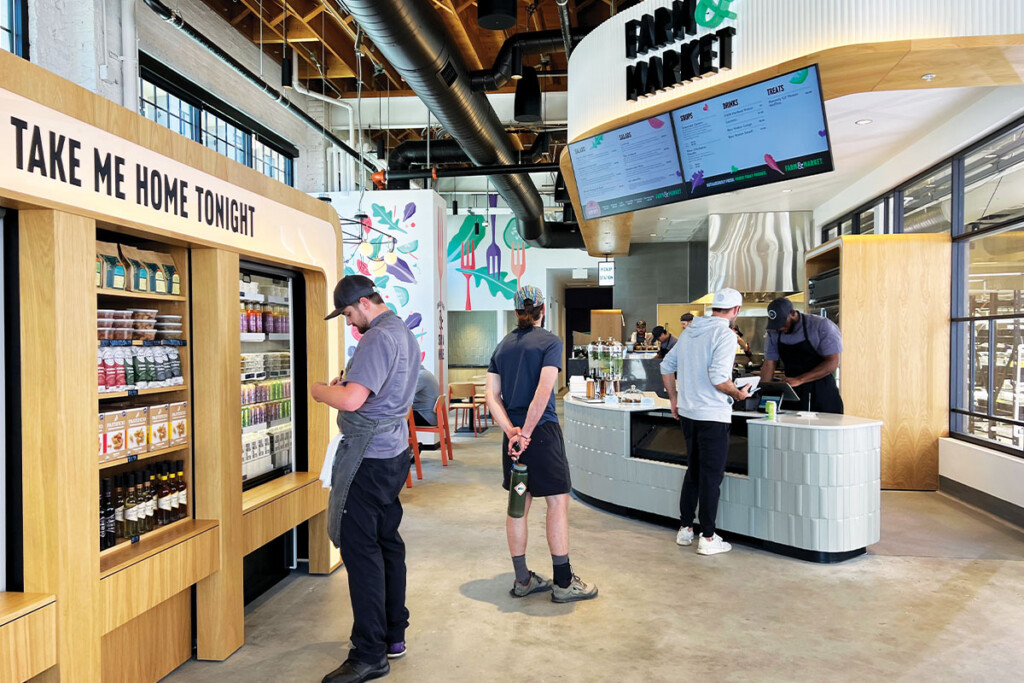
In Denver’s densely populated River North Art District, intense pink light streams out the windows of a repurposed 1930s-era brick and wood-clad building. Through the windows, passersby can see tall, white columns growing hydroponic crops of kale, lettuce, basil, mint and other produce. Harvested crops come bagged for sale or as featured ingredients in the restaurant’s soup and salad-focused menu.
The grow lights, hydroponics and plant-forward restaurant, as well as a retail shop, are all part of Farm & Market, an innovative venture by Co-Founder and CEO Davis Breedlove and his brother, Co-Founder and Chef Austin Breedlove. The restaurant offers quick-service meals prepared from the produce grown on-site, supported by locally sourced seasonal ingredients.
Nearly six months into operations, Farm & Market is generating about 70% of revenue from its restaurant and 30% from the market. The business is on track to generate $1.2 million in first-year revenue, Davis says. Projections call for revenue to nearly double in the second year.
The concept also is earning accolades. Farm & Market took home a 2023 Mayor’s Design Award, an honor given to property owners who invest in neighborhood-enhancing remodels and newbuilds.
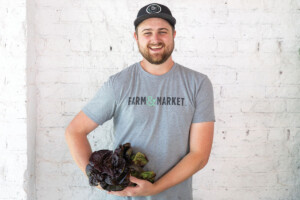
Farm & Market Co-Founder Austin Breedlove holds a head of hydroponically grown purple lettuce.
Sprouting Up
The seed for Farm & Market started in Davis’ garage in 2020, when he began experimenting with, then became smitten by, growing greens in hydroponic towers. An entrepreneur by nature and education, Davis proposed scaling up the vertical crops and selling the harvests commercially. Meanwhile, Austin, then in chef training at Auguste Escoffier School of Culinary Arts in Boulder, Colo., stepped up as business partner with the role of adding a foodservice component to the urban farm concept. Breedlove Capital Managing Partner Stephanie Breedlove, who also happens to be Austin and Davis’ mother, took the lead in the building revitalization.
As the project started to take shape, the team expanded to include Denver-based OZ Architecture for layout and interior design, and Denver-based Ricca Design Studios, led by Phillip Landgraf, executive principal, to plan the foodservice areas. ZipGrow, based in Cornwall, Ontario, supplied the farm’s hydroponics technology and equipment.
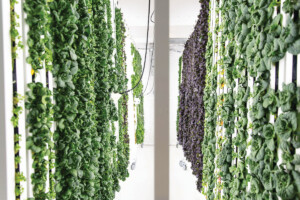
Vertical crops of kale, lettuce, herbs and more supply the kitchen, market and soon, area restaurants.
In Full Bloom
Four words sum up goals for Farm & Market: grow, show, feed and sell.
GROW. The farm covers 3,000 square feet, just under half the building’s total space. Its 1,100 hydroponic towers—divided between two separate climate-controlled rooms, plus a work room for planting and harvesting—can produce more than 60,000 pounds of produce per year. The process uses 90% less water than traditional farming and none of the chemicals.
Up to six employees plant or harvest more than 40 types of produce daily. At Farm & Market’s opening, the team focused on “direct-to-consumer sales through the restaurant and market to ensure the highest quality, and to ensure they had the produce volume to add B2B sales,” Stephanie notes. “They will be [launching] sales to restaurants this year.”
SHOW. Showing and educating guests how food is grown, prepared and consumed played a key role in designing Farm & Market. A glass wall running lengthwise through most of the building separates the farm from the market.
The glass wall “opens up the space, brings in light and creates transparency for guests,” Stephanie says. “We also created an entry of glass and natural wood by removing the brick front of the building.”
The kitchen’s production area puts cooking in full view of guests. Maintaining sightlines to the farm also was key. The team selected five reach-in produce coolers for the market based on their relatively low height, so as not to block views of the hydroponic towers. Nearby signage shares information about the farm.
FEED. A pass-thru cooler enables restaurant staffers to pull ingredients from the farm to use in the menu items. “We are constantly restocking the prep line with fresh lettuces and herbs,” Austin says. “The two-sided fridge allows the farmers to harvest on demand and pass the just-cut produce directly to the restaurant.” Kitchen equipment choices focused on flexible pieces capable of speedy delivery of menu items. Austin anticipates ramping up to 300 covers per day as business grows.
SELL. In addition to selling produce, the market’s shelves hold up to 150 different products—mostly Colorado-made. At the entrance, a Live Harvest station for cut-to-order herbs and microgreens promotes the mission of plant-forward dining.
Designers worked hard to retain the former Denver Potato Co-op building’s historic character. “The concrete floors are original, the brick throughout the building is original and the wood rafter ceilings are original,” Stephanie says. On the roof, “a large ‘fin’ with lit signage is in use for the first time in about 60 years.”
Interior design elements include light-colored wood and contrasting white-and-black countertops. Walls have been painted white and embellished with brand-oriented messaging in the Farm & Market color palette.
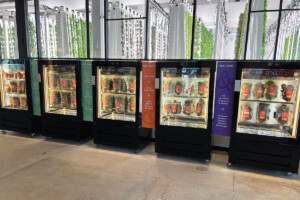
Information on the panels between the market’s reach-in coolers help educate guests.
In the Kitchen
The Farm & Market kitchen, including the production area, back-of-house and storage, covers nearly 900 square feet.
“The narrow design [required coordination to ensure] sufficient aisle space,” Landgraf recalls. “We even pushed out the serving counter a bit to make sure we could have good flow.”
One of the toughest hurdles for Austin lay in working on the kitchen layout “a year prior to opening, without having the menu and kitchen operations completely dialed in,” he says. “Ricca did an amazing job recommending equipment that allowed many options after the kitchen finally opened.”
The back-of-house includes a prep area with a rice cooker, two reach-in refrigerators and a reach-in freezer, ice machine, three-compartment sink and dishwashing space.
The production area includes the pass-thru cooler connecting the restaurant to the farm, plus hot and cold wells and a cold prep table. The hot line features a cook-and-hold unit, grill, griddle and combi oven. Three large water dispensers next to the registers hold chilled water infused with herbs. The order pickup counter sits just past the display makeline.
Austin relies on the cook-and-hold oven for its ability to par-cook proteins (using the unit’s steam, sous vide and hot-holding functions), he says, “so meats can be quickly seared to order for the highest quality, every time.”
Between the kitchen and the walk-in cooler is a pass-thru sanitary room where farm employees wash hands, change into farm-only footwear, don hairnets and gloves, and stow personal items. “The farm falls under a different jurisdiction than the local health department,” Landgraf notes. “This room serves as the control area to prevent the farm from being contaminated.”
A Look Ahead
“Our pie-in-the-sky dream is to become a driving force in creating self-sustaining cities, with skyscrapers growing produce as needed,” says Davis when asked about his vision for the future. More immediately, though, “we hope to open more locations and make a positive impact for local communities, and to expand our growing capabilities to include [more produce items].”
FACTS
FARM & MARKET, DENVER
OPENED: September 2023
SIZE: 6,500 square feet overall
SEATING: 30 indoors and 20 outdoors
HOURS: Market, 9:30 a.m.-8 p.m. daily; restaurant, 11 a.m.-8 p.m. daily
FARM & MARKET: Austin Breedlove, co-founder and chef, Davis Breedlove, co-founder and CEO, and Stephanie Breedlove, co-founder and managing partner
CONSULTANT: Phillip Landgraf, executive principal, and Lona Homersham, project director, Ricca Design Studios, Denver
ARCHITECT: Amanda Johnson, principal, OZ Architecture, Denver
INTERIOR DESIGN: David Knapp, lead interior designer, OZ Architecture
CONSTRUCTION: i2 Construction, Parker, Colo.
BRAND DEVELOPMENT: Vermilion, Boulder, Colo.
DEALER: Gradys Foodservice, Pueblo, Colo.
WEBSITE: thefarmandmarket.com
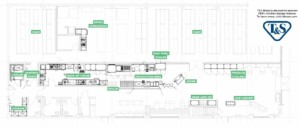
Key Equipment
PRODUCTION AREA
True cold prep table
Unox combi oven
Southbend griddle, range/oven, refrigerated equipment stand
CaptiveAire hood
Winston cook-and-hold oven
Continental pass-thru refrigerator
Wells hot/cold pan, hot well
Krowne faucet filler
Everpure water filtration system
Structural Concepts cold grab-and-go cases
Oscartek display cases
BSI food shield
BACK-OF-HOUSE
True reach-in freezer, refrigerators
Norlake walk-in cooler
Nationwide dish tables, prep tables, pot sink
Salvajor disposer
Hobart dishmachine
Advance Tabco hand sink
Quantum dry storage shelving
Hoshizaki ice machine, ice bin
IMC/Teddy floor trough
Rice cooker, juicer, blender by owner
FARM
ZipGrow hydroponics equipment
T&S Brass is pleased to sponsor FER’s Kitchen Design feature. To learn more, visit tsbrass.com.
RELATED CONTENT
- Advertisement -
- Advertisement -
- Advertisement -
TRENDING NOW
- Advertisement -
- Advertisement -
- Advertisement -

