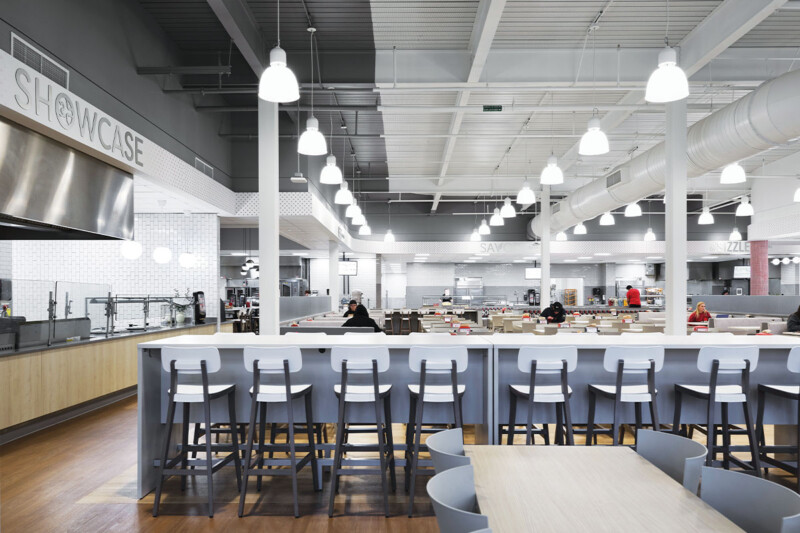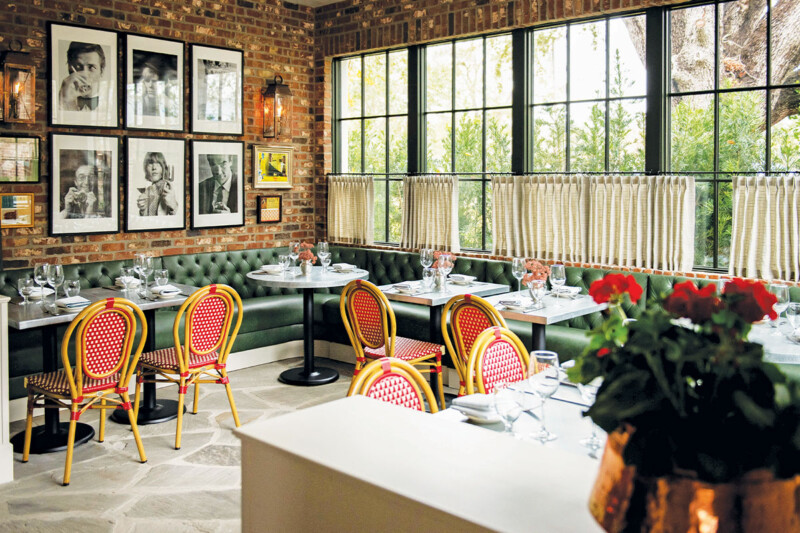Up, Up & Away: Step Into Delta’s New JFK Lounge
Delta Air Lines’ premium lounge concept features a high level of service and hospitality.
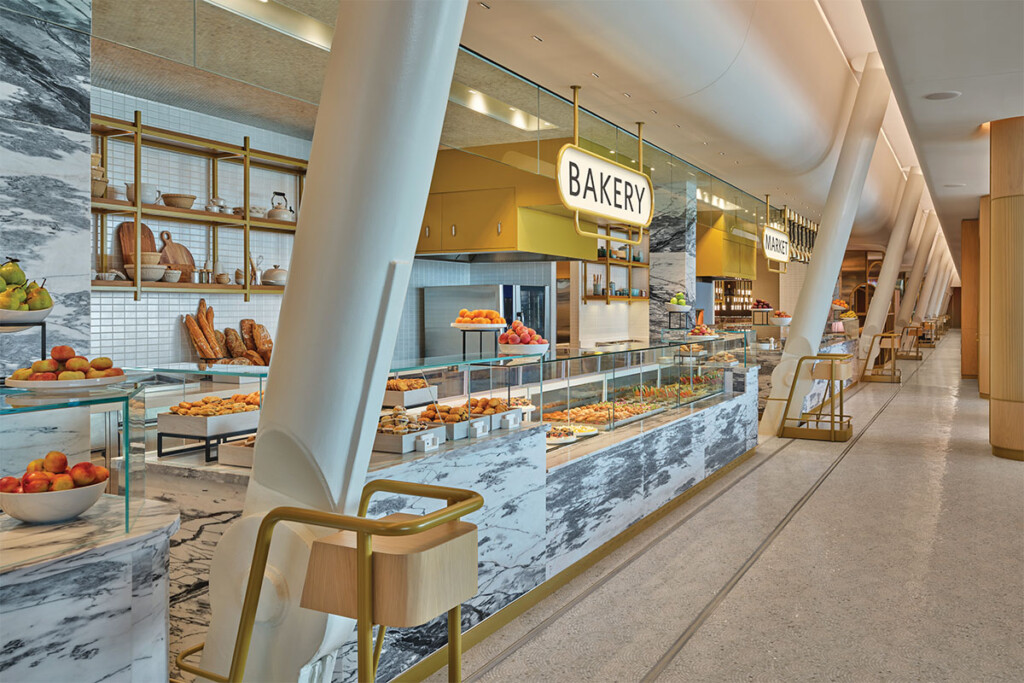
Next Step Design’s marching orders for Delta Air Lines’ new lounge at John F. Kennedy International Airport in New York were simple: create a dining experience for Delta’s first- and business-class passengers that would allow them to curate their own experience.
The resulting Delta One Lounge at JFK, located between Concourses A and B in Terminal 4, delivers both premium style and substance. The nearly 40,000 square-foot, 515-seat space is part of a $1.5-billion joint project between the Port Authority and Delta, first announced in 2021.
“We want each of our guests to receive a highly personalized and dedicated level of service,” notes Claude Roussel, Delta’s vice president of Sky Club and Lounge Experience, in a press release. “Premium lounge customers should feel welcomed and known when they walk in the door, just as they would at their favorite hotel or restaurant.”
Step Inside
Design work on Delta One Lounge’s foodservice areas started in mid-2022, led by Linda Callahan, director at Next Step Design, Annapolis, Md. Crews began construction in early 2023. The lounge opened for business near the end of June 2024.
The lounge’s five main areas include the following:
• The premium bar, serving elevated takes on classic cocktails, features art deco-inspired decor. The bar’s gold-hued ceiling and fluted glass light fixtures evoke the gold leaf ceiling and chandeliers at New York’s Radio City Music Hall. Throughout the lounge, beverage cart service provides guests seat-side drink options.
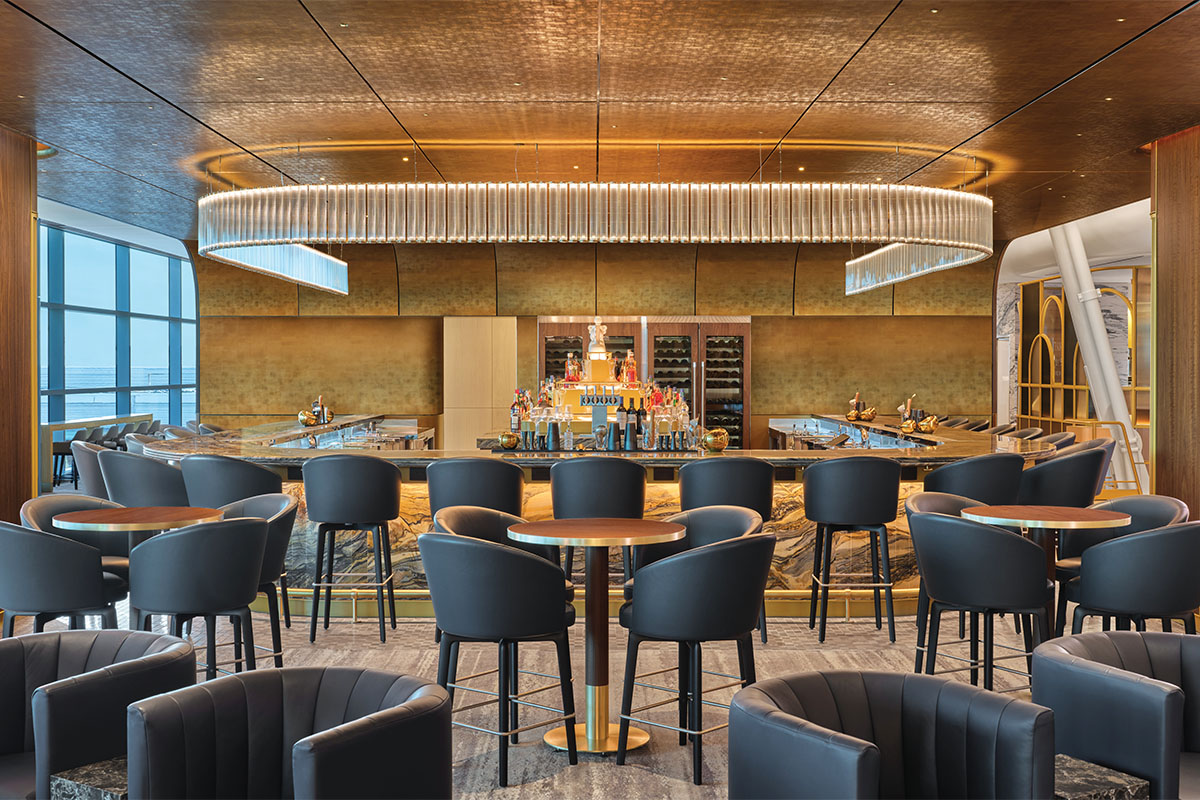
The Bar features an art deco look.
• The Market and Bakery, with their white-marble deli-style counters, serve sandwiches, pastries, flatbreads, parfaits and more. The floor’s fan-shaped mosaic tiles pay tribute to New York brasseries while the penny-round ceiling above the food counter echoes the original JFK terminal. A double-sided stone hearth oven, rotisserie with black-and-gold-color detailing, and combi ovens do the heavy lifting in food production.
• The 140-seat Brasserie restaurant, operated by Restaurant Associates and Union Square Events, both based in New York, delivers three-course a la carte meals. Diners can choose from hamachi crudo, steak tartare and lasagna Bolognese, among other things.
• A second-level plant-filled terrace overlooks the JFK airfield. Open 365 days a year, the terrace features overhead windows that can be opened during good weather.
• In the Wellness area, the Rejuvenation Bar offers spa guests self-serve fruit- and herb-infused waters in one area, and hot, chilled or sparkling water along with espresso beverages in another.
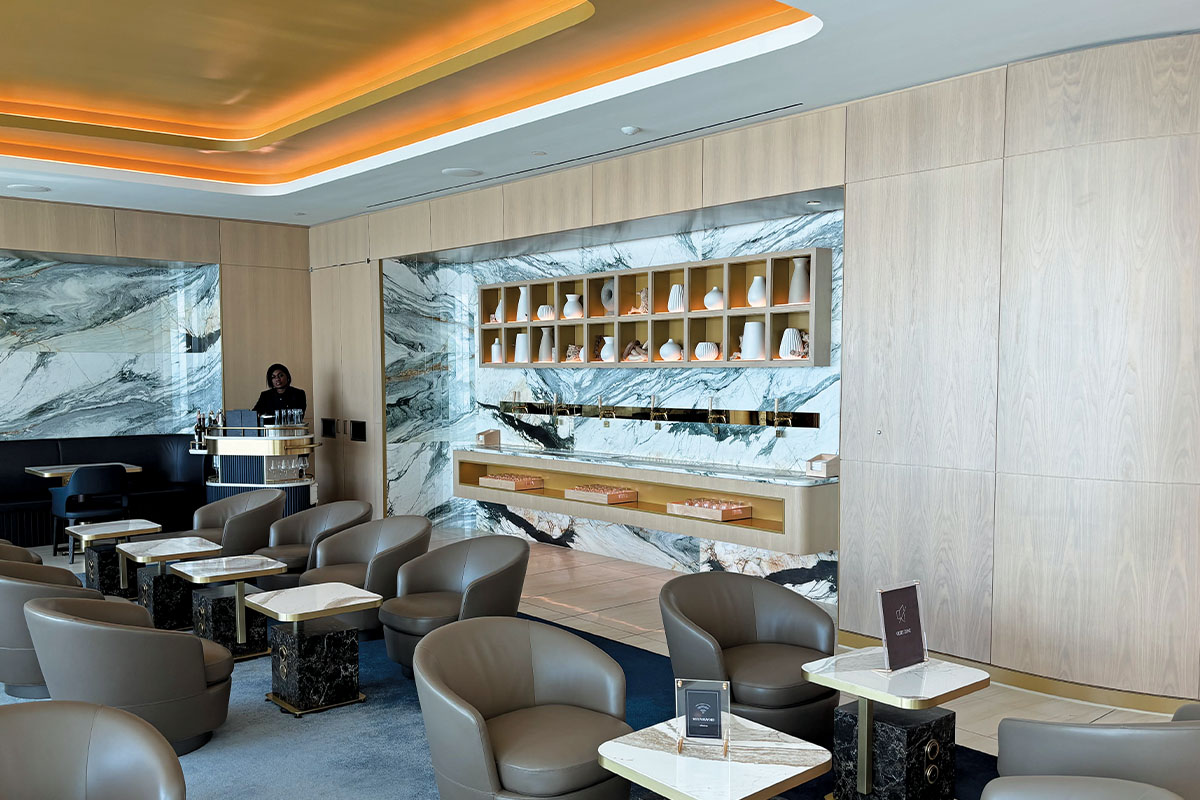
In the Wellness area, a line of custom taps dispense ”spa water,” aka water infused with herbs or fruit. The taps are supplied by kegs on the opposite side of the service wall.
Challenges on Deck
While creating a foodservice operation in an airport setting comes with built-in complications (security and screening being high on the list), a few challenges stand out for the Delta One Lounge. These include designing across a space that is half new and half existing, adding in a structural ceiling, and installing multiton pieces of equipment.
About two-thirds of the lounge sits in an existing building, and its remaining third is in Terminal 4’s new addition. Delineating the two sides is an expansion joint—the flexible seam along a floor connecting two distinct parts of a structure. “The joint marked the farthest we could build out from kitchen center,” Callahan says. “The resulting Bakery and Market counters sit about six inches away from the seam, along a line of diagonal supports.”
The existing/new build combination complicated cold storage. “All the refrigeration is remotely operated by a rack on the addition’s roof,” says Scott Kagan, project manager for Stafford-Smith and running point between the many trades involved in creating the foodservice areas. “Making the needed penetrations between the two sections, along with the lengthy line runs, proved interesting.” The rack, weighing about 4 tons, required a crane for the install.
Terminal 4’s soaring 50-foot-high ceilings posed another unusual challenge for the foodservice team. Instead of the usual drop-ceiling added to conceal kitchen utilities, the general contractor had to build a “lid”—a structural ceiling above the foodservice areas strong enough to support hoods, ductwork, pipes and other kitchen infrastructure. “Metal beams support this ‘lid,’ making it essentially like a second floor above the kitchen,” Kagan says.
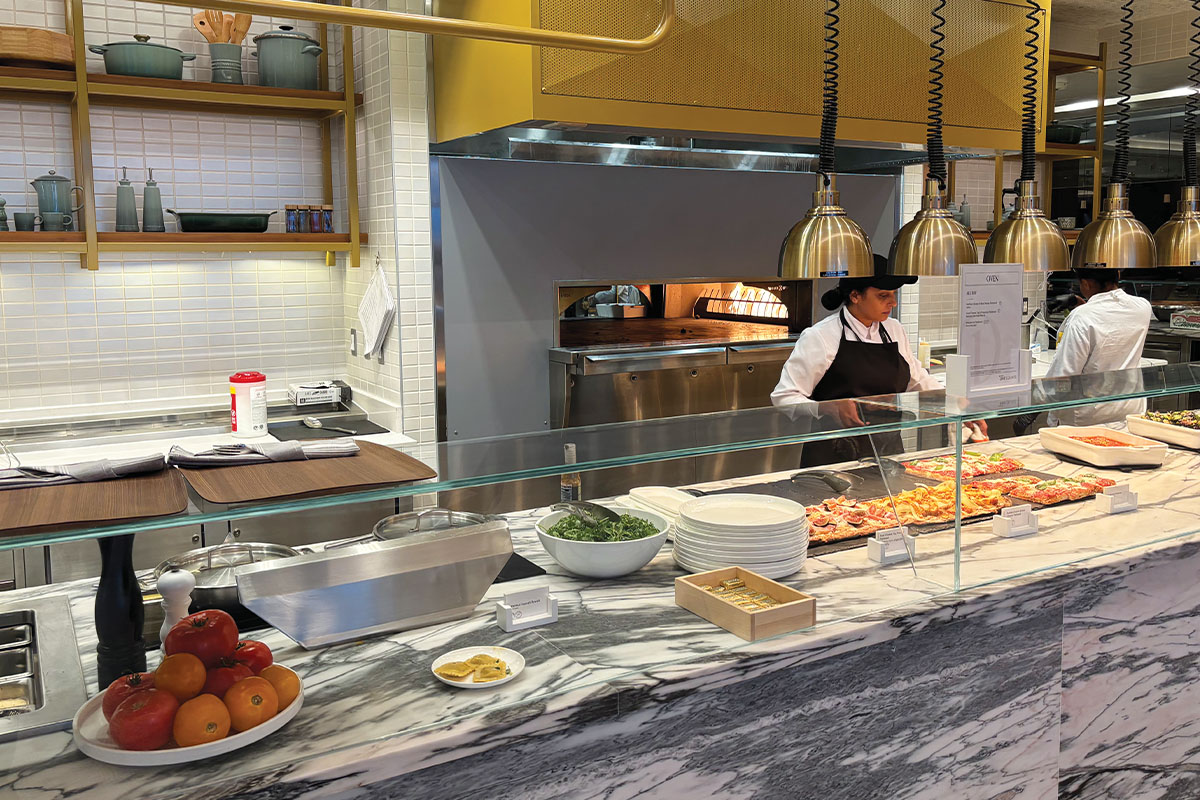
At Delta Air Lines’ premium lounge at JFK, guests can curate their own food journey via an a la carte restaurant and a deli-style eatery. A double-sided stone hearth oven provides the Market and restaurant with access. Photos courtesy of Delta Air Lines
The double-sided stone hearth oven, some 3 tons in weight and shipped in one piece, became one of the first kitchen pieces installed because of its size. Crews brought the oven in through the Arrivals area with a truck and a crane. “It took us a good six hours to get through the airport to the installation site,” Kagan says. “First the TSA inspection, followed by the removal of a few walls and doors.”
Coordinating such a project between so many stakeholders generated more than a few requests for information. “Any airport project involves a lot of RFIs, with the many trades and disciplines coordinating with one another,” Next Step’s Callahan says. “But this one had more than most because of the complexity that came with adding in the full restaurant.”
“Our architect tallied them all,” Callahan adds. “We handled 1,440 [queries], completed 108 certifications, did 861 construction drawings and submitted 40 drawings to the Port Authority.”
Kitchen Highlights
Some of the behind-scenes foodservice elements of the Delta One Lounge include the following:
• In the Market’s serving area, undermount induction units supplemented by hanging heat lamps keep hot food hot while preserving a minimalist look and supporting the tapas-style menu. At one end, employees rely on an induction range with a downdraft air filtration system for display cooking.
• Employees can access the double-sided stone hearth oven from the restaurant kitchen side and from the Market side.
• The Bakery includes a custom cold case on one side, with a display prep area behind. On its other side, three glass-fronted display cases show off delicacies.
• The Wellness area features a line of custom taps dispensing “spa water,” aka water infused with herbs or fruit. The taps connect to kegs, equipped with agitators that keep ingredients from settling on the bottom, on the opposite side of the service wall.
• The main walk-in includes a custom blast chiller, reducing time needed to get items down to temperature and ready for the serving line, minus time (and space) spent in a walk-in cooler.
• The team situated refrigerated drawers into “every little nook and cranny we could find, to help provide sufficient cold storage,” Callahan says.
• Far behind scenes, a walk-in cooler holds kitchen waste until crews can discreetly transport it during off-hours.
• The dishroom features two conveyor-type dishmachines—one for plates and silverware, the other reserved for glassware, “reducing the amount of grease that might get on the glass,” Callahan says.
A Premium Future
Delta has since opened another Delta One Lounge at Los Angeles International Airport and plans to open one in Boston by year-end. As with the lounge at JFK, the new facilities showcase elements inspired by and unique to their host cities. Other plans in 2024 included debuting a Sky Club, a notch below the premium lounge concept, in Charlotte, N.C.; adding a second Sky Club in Seattle; and expanding existing Sky Clubs at Miami and LaGuardia airports.
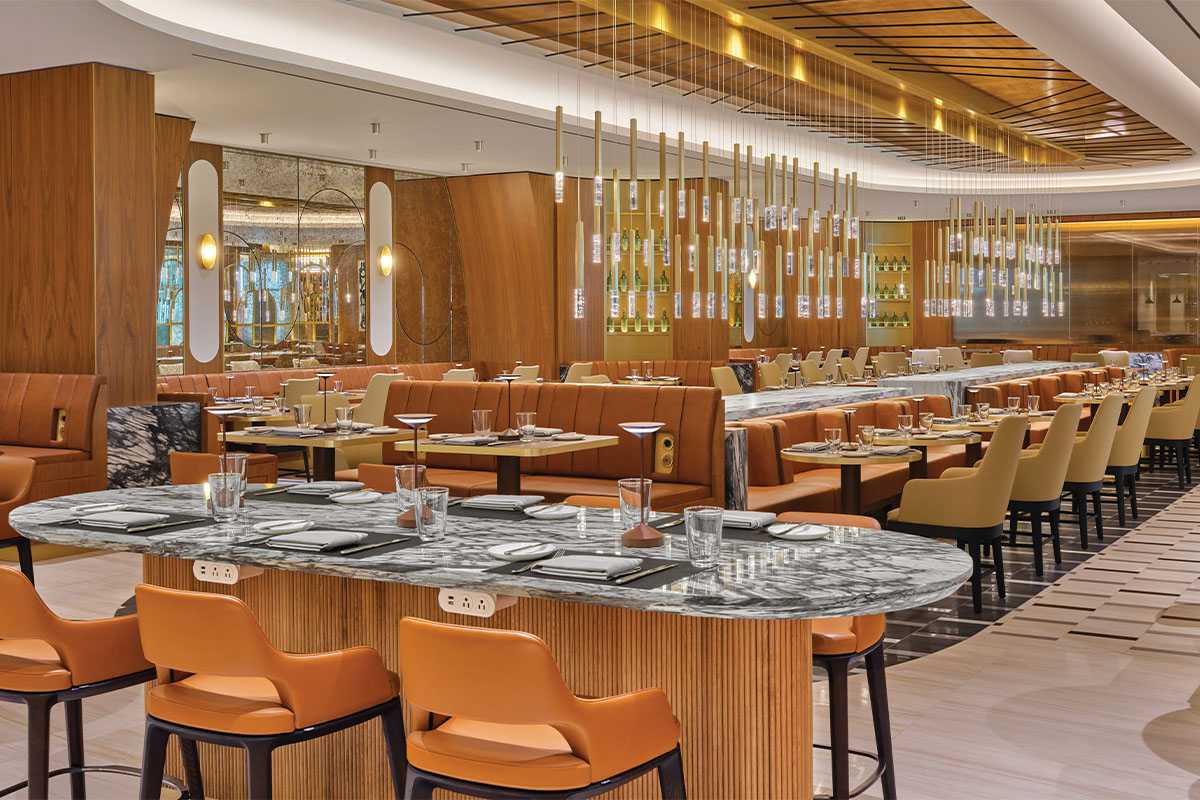
In the brasserie’s dining area, every seat has access to an outlet.
FACTS
Delta One Lounge
John F. Kennedy
International Airport
New York
OPENED: June 2024
HOURS: 4 a.m. to 11 p.m. daily
TOTAL SIZE: 39,707 square feet, including 5,300 square feet for foodservice areas
CAPACITY: 515 seats (including 140 restaurant seats)
OWNER/OPERATOR: Delta Air Lines, Atlanta
CONSULTANT: Linda Callahan, director; Jessica Abell, project manager; Ben Dallas, assistant project manager, Next Step Design, Annapolis, Md.
ARCHITECT/INTERIOR DESIGNER: Arup Group and Gensler, New York
DEALER: Shawn Kelly, regional manager; Scott Kagan, project manager, Stafford-Smith, Marlton, N.J.
OPERATORS: Restaurant Associates and Union Square Events, New York
FABRICATOR: Peter Carbone, owner/CEO, Carbone Metal Fabricator, Chelsea, Mass.
WEBSITE: delta.com/us/en/delta-sky-club/delta-one-lounge
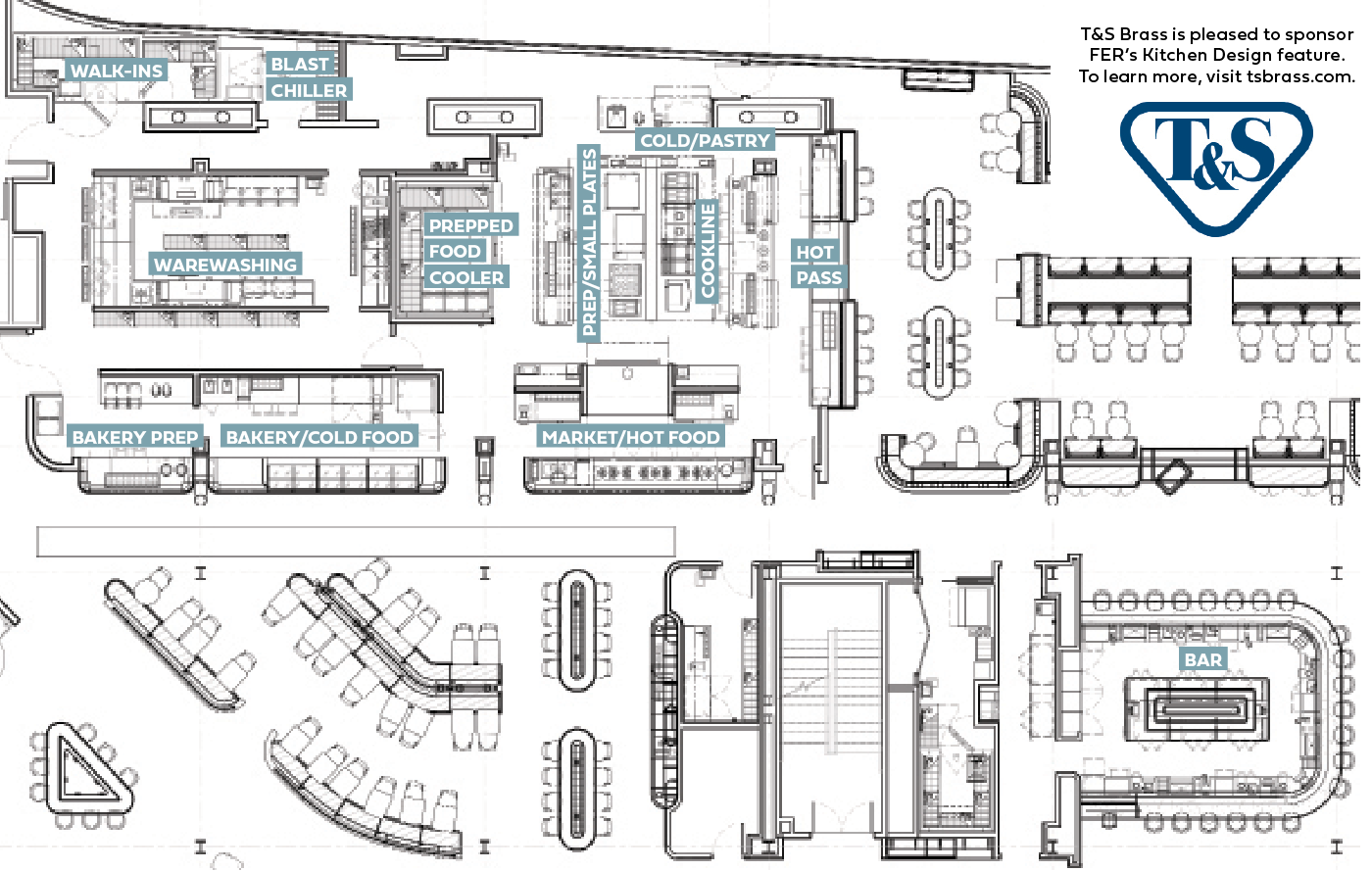
Editor’s note: Floor plan doesn’t show Wellness area and certain walk-in coolers.
KEY EQUIPMENT
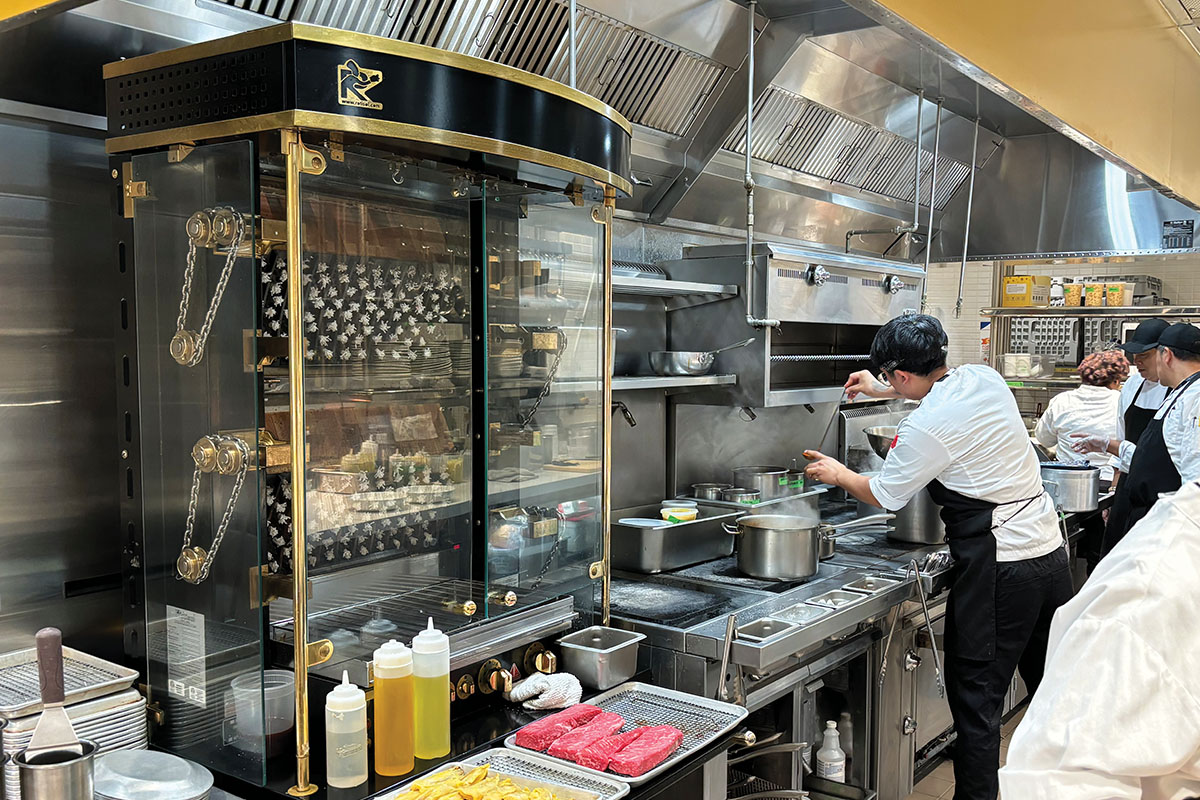
In the Brasserie kitchen, a chain-driven rotisserie oven with black and polished metal accents anchors the cookline.
Throughout
Carbone fabrication
Halton hoods
Everpure water filtration
T&S Brass pre-rinse faucets, water disconnect units, glass filler
Metro shelving
Brasserie
Kitchen Fisher dipperwell
Delfield ice cream dipping cabinet
Continental undercounter refrigerator, undercounter freezer
Carbone chef unit
Hatco lamps
Jade fryers, spreader cabinet, range, plancha, cheesemelter, cold base
Rotisol rotisserie
RATIONAL multifunction cooker, combi ovens
Halton utility distribution system
Hobart 5-qt. mixer
Bakery
Hobart 5-qt. mixers
TurboChef rapid cook oven
Continental undercounter refrigerator
RATIONAL combi oven
Oscartek deli/pastry/chocolate showcases
CookTek drop-in induction cookers
Winston holding/proofing cabinet
Market
Doyon dough sheeter
Wood Stone double-sided stone hearth oven
Town rice cooker
CookTek undermount induction ranges
Hatco heat lamps
Winston warming drawer
Spring USA countertop induction range, downdraft air filtration system
Bar
Vivreau water dispenser
Carbone custom cocktail station, underbar work counter, drink rail
Follett ice bin
Hoshizaki ice maker, bin
Thermo-Kool walk-in cooler
Chill-Rite beer line chiller, draft tower
Glastender backbar refrigerated cabinet
Perlick dual zone wine coolers, glass rinser
Wellness Area Beverages
Micro Matic beverage mixer, draft beer system, beer tower dispenser
Eversys espresso/cappuccino machines
Vivreau water dispenser
Glastender refrigerated backbar
Beverage Areas
Continental undercounter refrigerator
Eversys espresso/cappuccino machines
Vivreau water dispenser
Back-Of-House
Thermo-Kool walk-in coolers, freezers, blast chiller, walk-in trash cooler
New Age bun pan racks
Antunes water filter assembly
CMA conveyor-type dishwashers
Hubbell booster heaters
Power Soak 3-comp. pot sink
T&S Brass is pleased to sponsor FER’s Kitchen Design feature. To learn more, visit tsbrass.com.
RELATED CONTENT
- Advertisement -
- Advertisement -
- Advertisement -
TRENDING NOW
- Advertisement -
- Advertisement -
- Advertisement -

