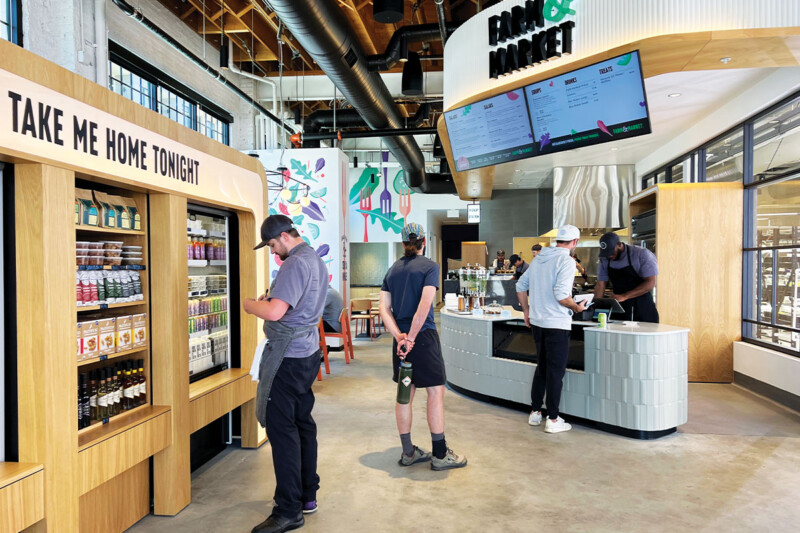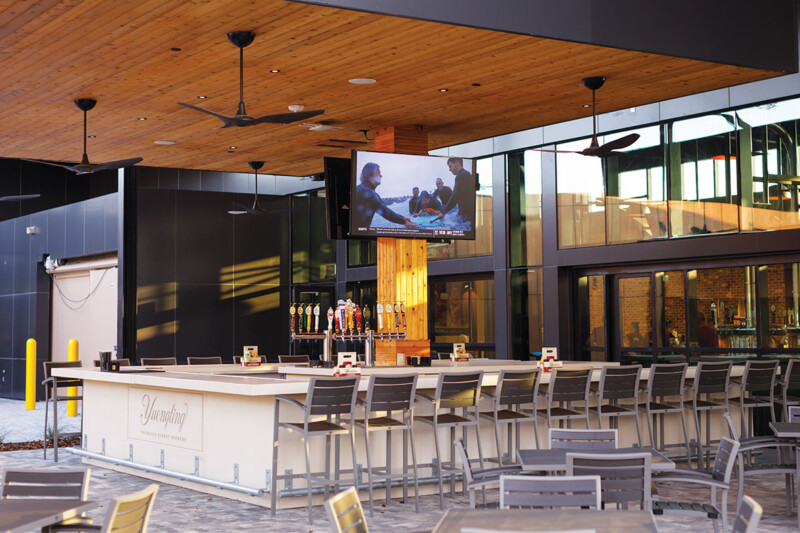Inside Look at the University of Cincinnati’s Newest Servery
Open, bright and modern, with lots of menu favorites, a renovated dining hall at the University of Cincinnati gives students plenty to show off.
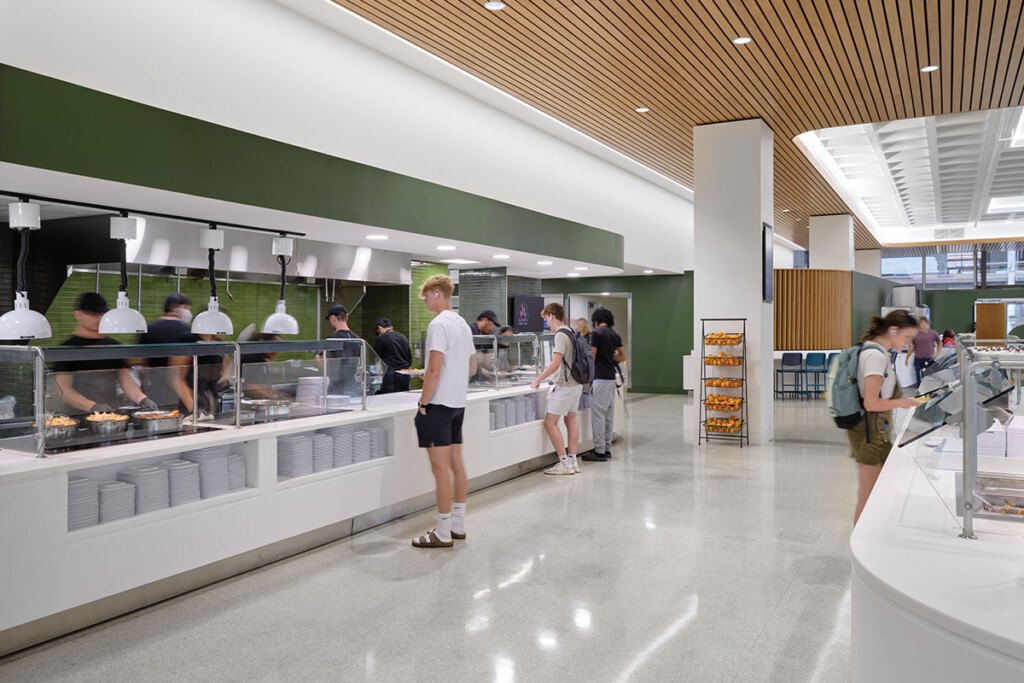
The University of Cincinnati—one of the Big 12 Conference’s newest members and the alma mater of the Kansas City Chiefs’ Travis Kelce—is having a moment. This past fall, the Cincinnati-based school saw enrollment reach more than 50,000, its most ever. One step the school has taken to accommodate more students is renovating MarketPointe, one of its meal plan dining halls.
Situated between two residence halls on the outskirts of campus, MarketPointe serves 3,000 meals a day. The previous design, about 20 years old, was disjointed. Stations were scattered, some in the middle of the seating area, causing traffic flow issues during busy meal periods. Plus, the equipment needed updating.
“We really wanted to open up the space,” says Katy Higbee, UC’s director of food services. “We have growing enrollment on our campus, so we’re always looking to maximize our seating capacity. [Along with the scattered stations,] we had some aesthetic things in the seating areas, like half walls and sectioned off areas, and we knocked all of that down. It’s brighter, there are more seats and it’s a more efficient use of space.”
MarketPointe, operated by a foodservice management company, boasts eight main concepts, several of which carried over from the previous design. There is a salad, deli, soup, yogurt and bagel island station, and stations for comfort food, pizza, pasta, grilled food, breakfast, rotating ethnic cuisines and allergy-sensitive food. Beverage counters and a dessert bar round out the offerings.
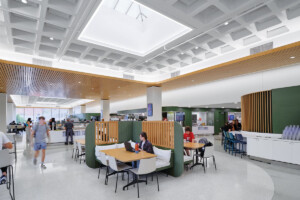
Post-renovation, the servery offers more seats.
Improving Circulation
Foodservice design consultancy Cini-Little International, Inc., joined the MarketPointe project in 2021, a couple years before it officially opened this past August. Its charge: improve circulation and modernize equipment.
“They wanted distinct stations so that it didn’t turn into a 1980s-style cafeteria where everybody lines up and progresses through, but they wanted to keep the stations to one side to preserve circulation space and [use] some of it for seating,” says Kevin Banas, project manager at Cini-Little.
The solution was a “sinusoidal wave,” Banas says, where most of the stations gather along one wall and from a bird’s eye view, dip down, rise up, go across, dip down and rise back up. It was a design choice that Cini-Little and architect GBBN made together to try and break up the stations and avoid a straight-line cafeteria. Bits of wall holding display menu boards and back-of-house access points help separate the stations, too.
“I know on the tours, [the servery is] a point of pride where they can take different admission tours or campus groups through because it’s new and the food is really good.” —Katy Higbee, University of Cincinnati
Behind the grill station sits a staging area. Here, employees transfer bulk-prepared menu items from the lower-level main kitchen to the servery via a service elevator. (The main kitchen wasn’t a part of the project scope.) The staging area allows employees enough space to enter the servery without interfering with those working the stations. It’s one of Banas’ favorite parts of the project because, while it wasn’t a part of the original design, it makes a big difference by eliminating any bottlenecks behind the front counters.
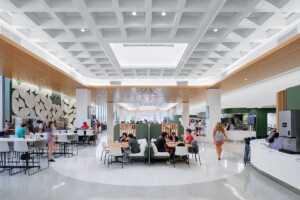
Creating a bright, open space with better circulation was a project goal.
Modernizing Equipment
The grill, pasta and pizza stations are some of the more popular at MarketPointe, and the design team made sure there was ample space and equipment to meet demand.
The grill acts as two stations in one, Higbee says, offering fried chicken along with traditional burgers. Fried chicken is a huge hit at UC. “Before the renovation, this location did Tender Tuesday, Wing Wednesday and our students were obsessed,” Higbee says.
High-volume fryers keep up with the lines of students. Overall, the station offers more “fan favorites,” she says, from macaroni and cheese to french fries. There’s a sauce station, too, to go along with the fried chicken.
At the pasta station, students choose a pasta type, sauce, protein and vegetables, and employees use induction cooktops to finish dishes a la minute. “We get a lot of positive feedback from students about that area,” Higbee says. “Even though you have to typically wait a little bit longer because everything’s custom made, they just really like it.”
Banas points to the combi oven at the pasta station. “They could [use it to] do lasagna at the station or baked ziti or other baked pastas, but also things like garlic bread or breadsticks,” he says. “A combi oven is no small thing [pricewise] but it’s a brilliant piece of equipment to diversify a pasta menu.”
Meanwhile, at the pizza station, the UC team requested a high-throughput triple-stacked conveyor oven model it had experience operating in other dining halls on campus. UC students are “big-time pizza lovers,” Banas says.
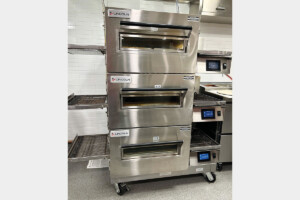
A conveyor oven unit keeps up with pizza orders.
Moving Forward
While renovating MarketPointe, the design team ran into a few challenges, including budget changes, ventilation considerations and stewardship of existing equipment.
Because of the wavy shape of the counters, the team specified high-end custom counters. But like many projects, Banas says, the renovation ran into budgetary overruns, and they had to find places to cut costs without impacting the scope of service or quality of things. They sat down with the counter manufacturer and together, found places where a simpler angle frame construction could work, galvanized steel or aluminum could stand in for stainless and storage wasn’t necessary.
The team also worked closely with the HVAC engineer to ensure the updated, code-compliant exhaust hoods and fans worked with the school’s existing duct system. In a new-build project, Banas says, specifying hoods is easier. But in this case, they had to track down the ventilation rates of the previous hoods to find out what the ducts could accommodate. They made sure the hoods operated within those parameters, and designed cooklines that weren’t too hot.
Banas adds that there was a lot of discussion around reusing existing equipment in the renovated servery. In the end, any equipment that wasn’t at the end of its lifecycle moved to a temporary facility set up to handle foodservice during renovations or found a home in another campus facility, replacing an even older piece.
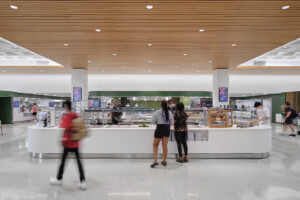
The team first specified high-end custom counters, but then had to reduce costs because of budget overruns.
Grand Opening
Along with the wide variety of menu items at the grill station, one of Higbee’s most-loved parts of MarketPointe is how the open design allows her to stand in the entry and see clear to the windows on the other side. The windows overlook a sporting complex that hosts the soccer team as well as the track and field team. MarketPointe also was a “wow factor,” she says, for students returning to school this past fall. She says it’s a point of pride where they can take different admission tours or campus groups through.
“There was a time when [MarketPointe] was our most popular dining center, and then we opened a new one, and it was the second most popular,” says Higbee, adding that the student newspaper conducts a regular survey. “I have a feeling it’ll be the favorite this year.”
FACTS
MARKETPOINTE, UNIVERSITY OF CINCINNATI, CINCINNATI
SEGMENT: College & University
OPENED: August 2023
SEATING CAPACITY: 500-plus
UC DINING SERVICES: Katy Higbee, director of food services
CONSULTANT: Kevin Banas, project manager; Khaled Halabi, director of design, Cini-Little International, Inc., Chicago and New York respectively
ARCHITECT: GBBN, Cincinnati
DEALERSHIP: Breckenridge Kitchen Equipment & Design, Huron, Ohio
WEBSITE: uc.campusdish.com
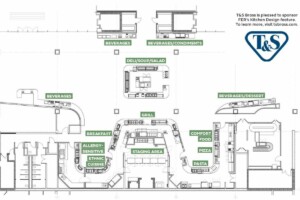
Key Equipment
THROUGHOUT
BSI front counters, island counter
English Mfg. food shields
Keystone Custom Fabricators back counters, worktables, cutting boards, wall shelves, utensil racks
Accurex hoods
Vollrath hot/cold wells, cold wells, dish carts
Eagle Group sinks
DELI/SOUP/SALAD/YOGURT & BAGEL
Wells Mfg. hot wells
TurboChef rapid-cook oven
Continental undercounter refrigerators
COMFORT FOOD
Panasonic rice cookers
PIZZA
Lincoln triple-stacked conveyor oven
Continental pizza prep refrigerator
Hatco heat lamps
Vollrath heated shelf
PASTA
CookTek induction ranges
RPI Industries hot food display case
Arcobaleno pasta cooker
Convotherm combi oven
Continental reach-in refrigerator
New Age sheet pan rack
GRILL
Montague charbroiler, griddle
Pitco fryers
True Mfg. chef base
Continental reach-in freezers
Hatco lamps
Vollrath heated shelves
BREAKFAST
CookTek induction range
QuickCakes touchless pancake maker
ETHNIC CUISINES
CookTek induction range
Winston heated holding proofing cabinet
Continental reach-in refrigerator
Hatco carving station
ALLERGY-SENSITIVE
True Mfg. chef base
Montague range, griddle
Continental dual-temperature
reach-in cabinet, sandwich prep refrigerator
Hatco carving station
BEVERAGES/DESSERT
Follett nugget ice machines
Structural Concepts display case
Taylor Co. soft serve machine
T&S Brass faucet
Piper Products rack dispensers
STAGING AREA
Eagle Group three-compartment sink
Continental pass-thru refrigerators, pass-thru heated cabinets
Follett nugget ice machine, ice bin
DISHROOM
Hobart conveyor-type dishmachine
Aerowerks dish roller table
RELATED CONTENT
- Advertisement -
- Advertisement -
- Advertisement -
TRENDING NOW
- Advertisement -
- Advertisement -
- Advertisement -

