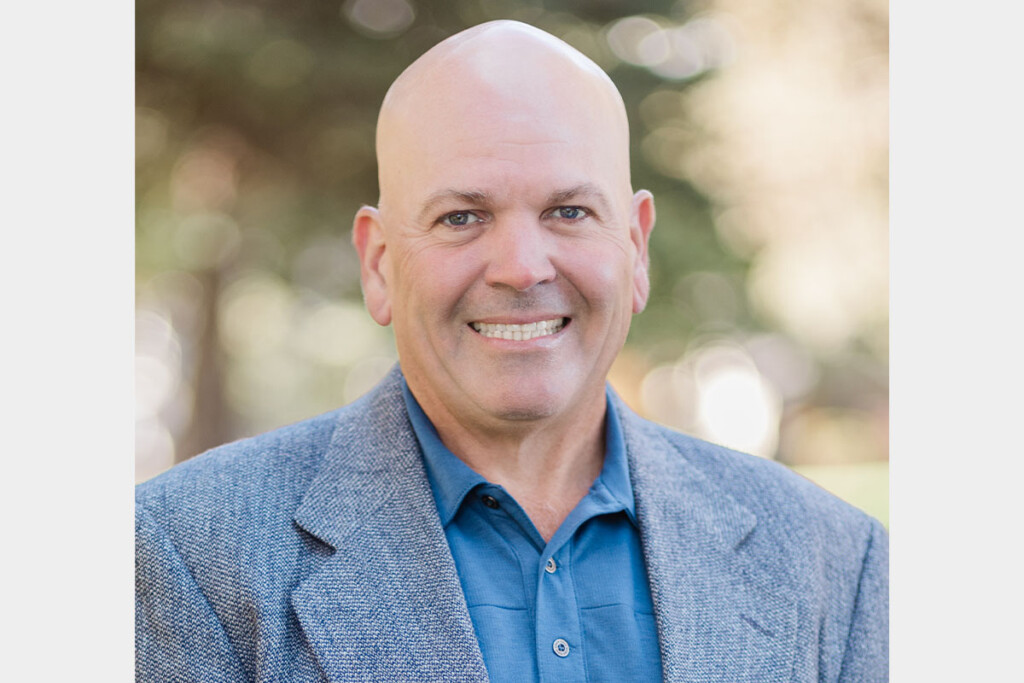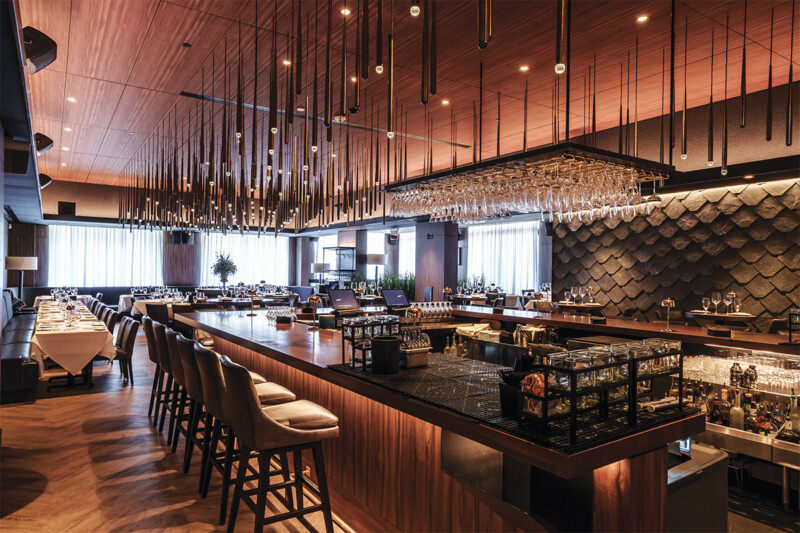5 Questions With Matt Diamond
The CEO of Diamond Refrigeration talks about setting a mindset, finding talent and serving the industry.

1. What benefits have you found in running a family-owned business?
The best thing is I get to work side by side every day with my wife. It also means something when your name is on the business. I grew up in my dad’s shop, Diamond Auto Electric, and learned from him what it meant to take smart risks and stand behind our name. As a small business, reputation is everything. Our company is truly a family effort, and by that I mean that everyone on our team is part of our extended family. The biggest benefit of a family business is having a foundation of trust and dedication. When people feel like they belong, they work harder, they care about their work and they look out for one another. That creates a culture you just can’t fake.
2. How has your military experience played a role in your business’ success?
On a practical level, I worked in the construction battalion, which paved the way for my equipment knowledge. But also, the Navy taught me discipline. We have a saying, ‘With willing hearts and skillful hands, the difficult we do at once; the impossible takes a bit longer.’ I bring this mindset to Diamond Refrigeration, from customer service to training our employees to working with partners in the industry. Nothing is impossible; there is always a way.
3. What recent accomplishments are you most proud of?
In 2025, we became a CFESA-certified company. That was incredibly important to us because it formalized our commitment to training, standards and professionalism. At the same time, we became officially registered with the State of Oregon and the Oregon Bureau of Labor and Industries to run two apprenticeship programs, with a third coming soon. One challenge we face as an industry is finding talent, and by creating new ways to introduce people to our business, we’re helping build careers. We invest heavily in our people, and that wasn’t limited to training programs. We also implemented new software with KPI-driven tools to better track our performance and improve our accountability. This not only makes our team stronger, it provides more transparency to our customers as we keep providing consistent, professional service.
4. If you could go back in time, what would you tell your 20-year-old self?
Both of my brothers passed away at relatively young ages. Loss like that really changes how you see time and opportunity. I’d tell my younger self to take chances and not wait to go after the things you believe in, to be proud of who he is and make the most of every moment. And that work matters, but the people and memories you make in life matter even more.
5. What do you hope to accomplish in your role on CFESA’s board of directors?
Being part of CFESA has given me the opportunity to build lasting relationships and contribute to something bigger than my own business. As a member of the board, my goal is to strengthen those connections, support workforce development and make sure CFESA-certified companies remain the trusted backbone of foodservice equipment service.
ABOUT THE AUTHOR
RELATED CONTENT
- Advertisement -
- Advertisement -
- Advertisement -
TRENDING NOW
- Advertisement -
- Advertisement -
- Advertisement -


